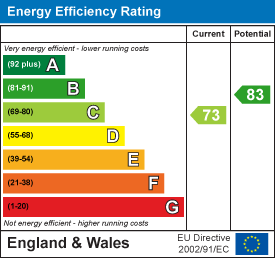Hollett Road, Treboeth, Swansea
UNDER OFFER
Offers Over
£240,000
General Information
Dawsons are delighted to offer for sale this beautifully presented detached home in the popular location of Treboeth, Swansea. This impressive home comprises spacious entrance hall, modern kitchen with centre piece island, cosy living room, office space and WC to the ground floor. To the first floor are three double bedrooms, one of which has floor to ceiling window which offers stunning views over Swansea Valley and modern family bathroom to the first floor. Further benefits include uPVC double glazing throughout and gas combi central heating. Quality materials have been used for the construction, with oak doors and an oak staircase. The property also offers integral storage area with electric shutter door which is perfect for storage. Considered an ideal family home the property is in convenient location to Swansea City Centre, Retail Parks, Swansea.com Stadium, local schools and amenities. Externally the property offers driveway providing off-road parking for numerous vehicles, pedestrian access to the rear from both sides of the property. To the rear a low maintenance garden with decking and patio area ideal for entertaining. Lastly not forgetting the summer house which provides electric and heating which could be ideal for working from home. Viewing is highly recommended to appreciate the accommodation on offer.
Tenure - Freehold
Council Tax - D
EPC - C
Full Description
GROUND FLOOR
ENTRANCE
HALLWAY
LIVING ROOM - 3.89m x 3.28m (12'9" x 10'9")
OFFICE - 3.48m x 2.62m (11'5" x 8'7")
KITCHEN/DINING ROOM - 6.63m x 3.35m (21'9" x 10'11")
W/C
FIRST FLOOR
LANDING
BEDROOM 1 - 4.88m x 3.45m (16'0" x 11'3")
BEDROOM 2 - 3.35m 2.54m (10'11" 8'3")
BEDROOM 3 - 3.56m x 2.69m (11'8" x 8'9")
BATHROOM
EXTERNAL
DRIVEWAY
STORAGE AREA - 3.30m x 2.01m (10'9" x 6'7")
ENCLOSED REAR GARDEN
SUMMER HOUSE - 4.57m x 2.18m (14'11" x 7'1")
TENURE - FREEHOLD
COUNCIL TAX BAND - D
Floor Plan

EPC



























