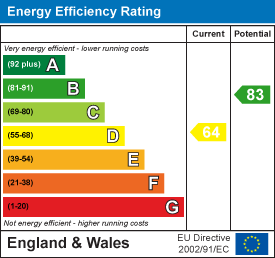Pentregethin Road, Gendros, Swansea
UNDER OFFER
Offers Over
£160,000
General Information
Dawsons are delighted to offer for this this three-bedroom semi-detached property situated in Gendros, Swansea. Offered with no onward chain this property comprises entrance hall, open plan lounge/dining room, kitchen & conservatory to the ground floor. To the first floor three bedrooms two of which are doubles and bathroom. This property is in convenient location to Swansea City Centre, Swansea.com Stadium, Morfa Retail Park, local schools and amenities. Further benefits include uPVC double glazing, gas central heating. Externally the property offers off road parking to front and an enclosed garden to rear which has patio, lawned area and outbuilding to side ideal for storage. Viewing is highly recommended to appreciate the accommodation on offer.
Tenure - Freehold
Tax Band - C
Full Description
GROUND FLOOR
ENTRANCE
HALLWAY
LOUNGE - 36.53m x 3.40m (119'10" x 11'1")
DINING ROOM - 3.53m x 3.35m (11'6" x 10'11")
KITCHEN - 2.24m x 2.08m (7'4" x 6'9")
CONSERVATORY - 2.11m x 1.85m (6'11" x 6'0")
FIRST FLOOR
LANDING
BEDROOM 1 - 3.61m x 3.56m (11'10" x 11'8")
BEDROOM 2 - 3.48m x 3.25m (11'5" x 10'7")
BEDROOM 3 - 2.13m x 2.01m (6'11" x 6'7")
BATHROOM
EXTERNAL
OFF ROAD PARKING TO FRONT
ENCLOSED GARDEN TO REAR
OUTBUILDING - 4.17m x 1.12m (13'8" x 3'8")
TENURE - FREEHOLD
COUNCIL TAX BAND - C
Floor Plan

EPC
























