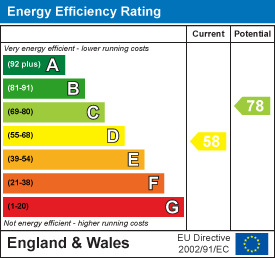Glanmor Park Road, Sketty, Swansea
FOR SALE
Offers Around
£450,000
General Information
This attractive and particularly spacious, 3 bedroom property provides well planned and well proportioned accommodation throughout. The accommodation is laid over 2 floors and briefly comprises : entrance hall, cloakroom, kitchen/breakfast room, utility room, dining room, sitting room, master bedroom with en suite bathroom, 2 further bedrooms, principal shower room. Particularly attractive and good rear garden. Single garage and 2 parking spaces. The property also benefits from gas central heating and partial double glazing.
This property is pleasantly situated in the beautiful and popular area of SKETTY which is in close proximity to local amenities, good catchment for local schools, good links to local colleges and university. within walking distance to popular parks and cafes.
Viewing is advised to appreciate what the accommodation has to offer.
EPC - D
TENURE - FREEHOLD
COUNCIL TAX - F
Full Description
ENTRANCE: Enter via wooden door into:
ENTRANCE HALL: UPVC double glazed windows to front and side, coved ceiling, dado rail, radiator, storage cupboard, stairs to first floor.
LOUNGE: UPVC double glazed bay window to side, uPVC double glazed window to side, coved ceiling, dado rail, three radiators.
DINING ROOM: UPVC double glazed window to front, plate racks, feature fire surround, radiator.
KITCHEN/BREKFAST ROOM: Range of wall and base units with work surface over, plumbed for gas cooker, sink and drainer, feature fire surround, Worchester wall mounted boiler, splash back effect tiles, dado rail, uPVC double glazed window to rear, single glazed window to side.
UTILITY: A range of wall and base units with work surface over, plumbed for washing machine, dado rail, uPVC dg door to rear.
CLOAK ROOM: Two piece suite comprising low level w/c , pedestal wash hand basin, tiled walls and floor, uPVC double glazed window to rear.
FIRST FLOOR
LANDING: UPVC double glazed window to front, storage cupboards, access to loft, dado rail.
BEDROOM ONE: UPVC double glazed window to side, radiator, door into:
ENSUITE: Three piece suite comprising claw foot bath, low level w/c , pedestal wash hand basin, tiled walls and floor, uPVC double glazed to rear.
BEDROOM TWO: UPVC double glazed to front, built in wardrobes, radiator.
BEDROOM THREE: UPVC double glazed to side and rear, radiator.
SHOWER ROOM: Three piece suite comprising shower cubicle, low level w/c, pedestal wash hand basin, radiator, half tiled walls.
EXTERNAL: FRONT - Gated forecourt with side access to garden, gated driveway.
REAR - patio area leading to lawn, stream running through centre of the garden, access to the basement.
GARAGE: Single garage with up and over door.
Floor Plan

EPC





































