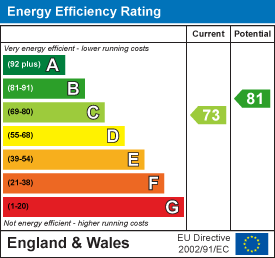Gorden Rowley Way, The Alders, Morriston, Swansea
UNDER OFFER
Offers Over
£399,000
General Information
OFFERS OVER £399,000
Set just off Gordon Rowley Way, Dawsons presents this substantial four bedroom detached family home.
The accommodation briefly comprises entrance hallway, cloakroom, study, lounge, re-fitted open plan kitchen\dining room\conservatory.
To the first floor are four bedrooms, the master with dressing area and en-suite and family bathroom with under floor heating.
The property has gas central heating and UPVC double glazing.
Externally there is ample off road parking, double garage (currently used for storage) and enclosed rear garden with an abundance of mature shrubs and bushes, fishpond and potting shed.
VIEWING IS ESSENTIAL TO APPRECIATE
Tenure - Freehold
Council Tax Band - F
Full Description
GROUND FLOOR
ENTRANCE
PORCH
HALLWAY
STUDY - 2.21m x 1.80m (7'3" x 5'10")
CLOAKROOM
RECEPTION ROOM - 5.05m x 3.56m (into bay) (16'6" x 11'8" (into bay)
KITCHEN/DINING ROOM - 8.69m x 3.56m (28'6" x 11'8")
CONSERVATORY - 2.79m x 2.46m (9'1" x 8'0")
FIRST FLOOR
LANDING
BEDROOM ONE - 3.38m (min) x 3.30m (min) (11'1" (min) x 10'9" (mi
EN-SUITE BATHROOM
BEDROOM TWO - 4.32m x 2.69m (14'2" x 8'9")
BEDROOM THREE - 3.61m x 2.64m (11'10" x 8'7")
BEDROOM FOUR - 2.97m x 2.64m (9'8" x 8'7")
SHOWER ROOM
EXTERNAL
DRIVEWAY
DOUBLE GARAGE - 5.74m x 4.75m (18'9" x 15'7")
REAR ENCLOSED GARDEN
SHED - 3.76m x 3.10m (12'4" x 10'2")
TENURE - FREEHOLD
COUNCIL TAX BAND - F
Floor Plan

EPC




























