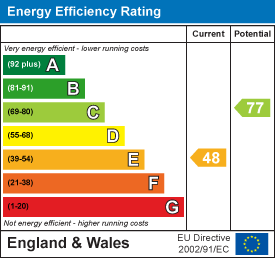Coedcelyn Road, Sketty, Swansea
FOR SALE
Offers Around
£370,000
General Information
Bright & spacious traditional bay windowed style three bedroomed semi-detached property set within a quiet cul de sac just off Derwen Fawr Road. The property is set on two floors with the ground floor comprising: a welcoming hallway/ lounge, open plan Kitchen/Dining room/Conservatory, Off the first floor landing, 3 bedrooms (2 doubles and 1 single) can be found together with a smartly fitted family bathroom. The many benefits include uPVC double glazing, gas combination central heating, high ceilings throughout. Driveway parking. Fully enclosed rear garden benefitting from a good level of privacy with patio area and lawn. Coed Celyn Road offers easy access to local amenities, Singleton Hospital & Park, Swansea Uni & the Sea Front. Viewing advised to admire its charming characteristics and bright and airy feel.
Please Note: Probate has been granted.
EPC - E
COUNCIL TAX BANDING - E
TENURE - FREEHOLD
Full Description
GROUND FLOOR
ENTRANCE PORCH: The porch is entered via a uPVC double glazed entrance door with a glass valuated roof and side panels. Tiled floor.
HALL/LOUNGE: 5.72 max x 4.33 into bay plus walk way (18'9" max Accessed via a uPVC double glazed entrance door with glass panel and matching side panel. uPVC double glazed bay window to the front. Two radiators. Feature marble effect fireplace with set on electric fire. Fitted carpet. Carpeted dog leg stair case to the first floor landing with a useful under stairs storage cupboard. Door right into...
OPEN PLAN KITCHEN/DINING ROOM/CONSERVATORY
KITCHEN AREA: 2.97 x 2.34 (9'8" x 7'8") Fitted with an arrangement of matching wall and base units, together with complementary work surfaces over. Inset one and a half bowl sink unit with mixer tap. Space for slot in electric oven with concealed extractor fan above. Plumbed for under counter washing machine. Cupboard housing 'Ideal' gas central heating combination boiler. Tiled floor. uPVC double glazed window to the rear.
DINING AREA: 4.04 x 3.18 (13'3" x 10'5") Two radiators. Fitted carpet. Archway into the Kitchen and opening into the ...
CONSERVATORY: 2.99 x 2.71 (9'9" x 8'10") of uPVC construction with polycarbonate roof. Tiled floor. uPVC double glazed door to the rear garden.
FIRST FLOOR
LANDING: uPVC double glazed obscure window to the side. Loft access. Spindled banister. Fitted carpet. From this area, access to provided to the 3 bedrooms and the family bathroom.
FAMILY BATHROOM: 2.22 x 1.88 (7'3" x 6'2") Smartly fitted 3 piece suite comprising of: Closed coupled WC with a dual flush. Wash hand basin set on a floating unit with drawers. Tiled surround bath with shower over and side screen. Tiled walls and floor. Chrome ladder style towel warmer. uPVC double glazed obscure window to the front.
BEDROOM 1: 4.30 x 3.66 (14'1" x 12'0") uPVC double glazed bay window to the front. Radiator, Fitted carpet.
BEDROOM 2: 4.03 x 3.18 (13'2" x 10'5") uPVC double glazed window to the rear. Radiator. Fitted carpet.
BEDROOM 3: 2.99 x 2.37 (9'9" x 7'9") uPVC double glazed window to the rear. Radiator. Airing cupboard. Fitted carpet.
EXTERNAL: FRONT
Brick sett driveway with stone chipping area and bushes. Pedestrian gated access leads to the ...
REAR
Fully enclosed garden with a good level of privacy and consisting of paved patio with a decorative surround. Steps lead down to a pathway leading to the end of the garden with lawn to one side and stone chippings to the other. Further stone chipping area to the bottom of the garden.
Floor Plan

EPC





















