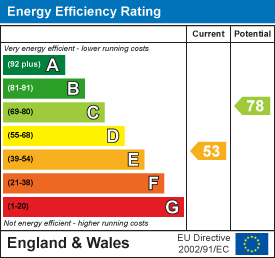Five Roads, Llanelli
FOR SALE
Offers Around
£195,000
General Information
Situated in the semi rural village of Five Roads sits this charming, semi detached family home. Benefitting from three bedrooms and loft room with the ground floor accommodation comprising of a lounge/family room, dining/sitting room leading of the well appointed kitchen and a well presented ground floor bathroom. The village is a short distance drive from Llanelli town centre which makes the location ideal for anyone looking for a more rural lifestyle whilst having the added bonus of amenities being short distances away. Viewing is recommended to appreciate accommodation within as well as location.
Full Description
GROUND FLOOR
HALL: Double glazed glass panel door to front, stairs to first floor with storage cupboard under.
LOUNGE/FAMILY ROOM: A great family size space with glazed window to front and further frosted single glazed window to kitchen, feature fire surround, wood effect laminate flooring, two radiators.
DINING/SITTING ROOM: Currently utilised as the family dining area, feature fire surround, radiator, archway to:
KITCHEN: Fitted with a range of wall and base units, work tops over having inset 'Belfast' sink with mixer tap, plumbed for automatic washing machine & Dishwasher, space for gas cooker. Laminated wood flooring, double glazed window to side and rear aspect, double glazed door opening to rear garden.
BATHROOM: Comprising a three piece suite, Pedestal wash hand basin, W.C, panelled bath with mixer tap shower, stone tiled splash back. Frosted double glazed window to rear aspect, radiator, extractor fan, tiled flooring.
FIRST FLOOR
SPLIT LEVEL LANDING: Loft accessed via bi-folding ladder. Doors Leading to:
BEDROOM 1: Located at the front of the property, two double glazed windows over looking fields, radiator, coving.
BEDROOM 2: Double glazed window to side aspect, wall mounted Boiler, radiator, coving.
BEDROOM 3: Double glazed window over looking rear garden, radiator, coving.
LOFT ROOM: Two velux style windows, storage into eves.
EXTERNALLY
REAR GARDEN: Pedestrian access to side leading to in our opinion a great size garden for families or keen gardeners alike. laid in the main to lawn with wall and fence boundaries.
Floor Plan

EPC

















