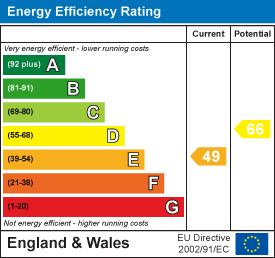Penllwyngwyn Farm Drive, Bryn, Llanelli
UNDER OFFER
Offers Around
£260,000
General Information
** NO CHAIN**
** DOUBLE DRIVEWAY **
** VIEWS OVER FIELDS**
Offered for sale is this Detached Dormer Bungalow situated in a popular location close to local Schools, Shops and Amenities with good road links to the M4 and Trostre Retail Park. The property is in need of updating and modernisation.
The accommodation comprises of: Entrance Porch, Hallway, Lounge, Kitchen, Dining Room/Bedroom four, W.C, Shower Room, Bedroom One FIRST FLOOR: Two bedrooms & Bathroom. EXTERNALLY: Garden to the front with Driveways to both sides of property providing ample parking for several vehicles, garage with electricity. EXTERNALLY; Good size enclosed rear garden laid to patio.
Full Description
ENTRANCE: Garden to front of property laid to lawn with mature trees and shrubs driveway to both sides of property providing ample off road parking for several vehicles, one drive leads to garage, wrought iron gate to side to rear garden.
uPVC door with leaded glazed panel opening to:
VESTIBULE: Wooden stained glass window and door opening into:
HALLWAY: Picture rail, coving, radiator, stairs to first floor. Doors to:
LOUNGE: 4.06m x6.83m (13'4 x22'5) uPVC windows to front and rear aspect, two radiators, wood fire surround with open fire, coving to ceiling.
KITCHEN: 3.35m x 4.83m (11 x 15'10) Fitted with a range of wall and base units with worktops over having inset stainless steel bowl and half sink unit, plumbing for automatic washing machine and dishwasher. Built-in electric double oven and grill with four ring gas hob and extractor hood over, space for freestanding fridge/freezer, radiator, ceramic tiled flooring, leaded uPVC window to side aspect, skylight. Door to:
PORCH: Ceramic tiled walls, uPVC window to rear aspect, door to rear garden. Further door to:
W.C: Frosted glazed window to side aspect, ceramic tiled floor & walls, W.C. radiator.
DINING ROOM/BEDROOM 4: 3.30m x 3.02m (10'10 x 9'11) Leaded uPVC window to front aspect overlooking fields, coving to ceiling, radiator.
BEDROOM ONE: 3.58m x 2.64m to wardrobes (11'9 x 8'8 to wardrobe uPVC glazed window to front aspect overlooking fields, radiator, fitted wardrobes providing ample hanging and storage space.
SHOWER ROOM: 3.02m x 3.00m (9'11 x 9'10) White suite comprising: Shower cubicle housing mains powered shower, W.C wash handbasin set into vanity unit with mirror and light above, vinyl flooring, radiator, uPVC window to rear aspect, coving to ceiling.
FIRST FLOOR: Reached via stairs in hallway.
LANDING: uPVC window to front aspect overlooking front garden and fields, radiator, coving, airing cupboard. Doors to;
BEDROOM TWO: 3.23m x 3.68m (10'7 x 12'1) window to front aspect, radiator, storage into eaves, coving.
BATHROOM: 2.36m x 3.25m (7'9 x 10'8) Frosted uPVC window to rear aspect, panelled bath, W.C. wash handbasin, shower tray with shower curtain rail with wall mounted 'Triton' shower, radiator, ceramic tiled walls.
BEDROOM THREE: 3.71m x 2.49m (12'2 x 8'2) uPVC window to front aspect, radiator, coving, picture rail, storage into eaves.
EXTERNALLY
GARDEN: Enclosed rear garden mainly laid to patio for low maintenance boarded with mature shrubs and bushes. Side access gates to both sides of property, out side water tap.
GARAGE: Up and over door.
Floor Plan

EPC




























