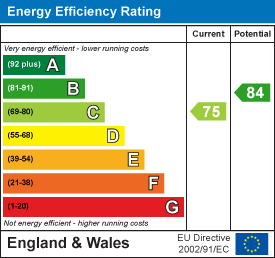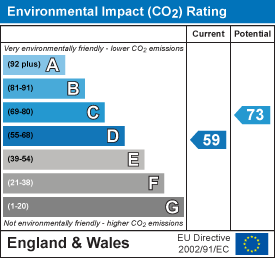Morgan Court, St Helens Road, Swansea
UNDER OFFER
Offers Over
£130,000
General Information
A ground floor retirement apartment set on Swansea sea front with French doors opening out onto communal gardens. The accommodation comprises lounge/dining room, modern fitted kitchen and two bedrooms. Further benefits are uPVC double glazing and electric storage heaters, 24 hour emergency Care line system plus a development manager on site. The apartment is situated within walking distance of local shops and amenities and is on a main bus route into the City Centre. Age restriction 60 years and over If in a couple only one vendor has to be 60 years and over. Morgan court offers lovely community rooms with activities organised by residents.
Tenure: Leasehold
Term 125 Years from 2004
Ground Rent: £450 Per Annum
Service Charge: £2,967.42 Per Annum
Council Tax Band - E
Full Description
COMMUNAL ENTRANCE
COMMUNAL HALLWAY
GROUND FLOOR APARTMENT
ENTRANCE
HALLWAY
BEDROOM 1 - 4.31m x 3.98m (14'1" x 13'0")
BEDROOM 2 - 4.97m x 2.42m (16'3" x 7'11" )
LOUNGE - 6.56m x 3.58m (max) (21'6" x 11'8" (max))
KITCHEN - 2.72m x 1.73m (8'11" x 5'8")
SHOWER ROOM
EXTERNAL
COMMUNAL GARDENS
N.B: There is also a self service laundry on the ground floor .
Tenure - Leasehold: Term 125 Years from 2004
Ground Rent: £450 Per Annum
Service Charge: £2,967.42 Per Annum
COUNCIL TAX BAND - E
Floor Plan

EPC









