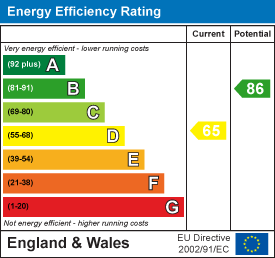Pine Crescent, Morriston, Swansea
UNDER OFFER
Offers Around
£175,000
General Information
Dawsons offers this semi detached bungalow situated down the cul-de-sac of Pine Crescent, Morriston.
The accommodation comprises of entrance hallway, kitchen, living room, dining room/second bedroom, bedroom one and shower room.
Externally there is a front garden laid to lawn, driveway with garage and patio doors leading to the rear enclosed garden.
Viewing is essential to appreciate.
Tenure - Freehold
Council Tax Band - C
Full Description
TENURE - FREEHOLD
COUNCIL TAX BAND - C
GROUND FLOOR
ENTRANCE
HALLWAY
KITCHEN - 2.67m x 2.13m (8'9" x 6'11")
LIVING ROOM - 4.50m x 3.38m (14'9" x 11'1")
BEDROOM ONE - 4.14m x 3.38m (13'6" x 11'1")
DINING ROOM/BEDROOM TWO - 3.25m x 2.67m (10'7" x 8'9")
SHOWER ROOM
EXTERNAL
FRONT GARDEN
DRIVEWAY
GARAGE
REAR ENCLOSED GARDEN
Floor Plan

EPC


























