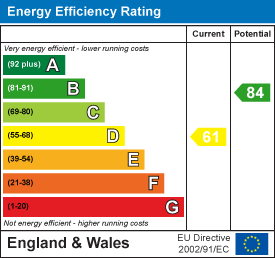Oaklands, Llanelli
FOR SALE
Asking Price
£195,000
General Information
***DETACHED BUNGALOW, GOOD RESIDENTIAL AREA, GARAGE AND DRIVEWAY***
This detached bungalow benefits from accommodation within of two bedrooms, lounge/dining room, fitted kitchen and shower room. Externally there are good front and rear gardens plus the further benefit of driveway parking and detached garage. Sitting in the ever popular Swiss Valley area of Llanelli with links for public transport along with a host of amenities viewing is recommended to appreciate the property and its location.
Full Description
ENTRANCE: Doule glazed door with frosted double-glazed side panels opening into porch area, inner door opening to:
HALLWAY: 2.914 x 4.012 (9'6" x 13'1") Radiator, loft access door to:
LIVING ROOM: Two radiators, feature fireplace, double glazed window facing the side of the property and one facing the front..
KITCHEN: 3.174 x 3.494 (10'4" x 11'5") A range of wall and base units, part tiled walls, integrated oven and gas hob, plumbing for washing machine, integrated dishwasher and fridge, sink and drainer, boiler, double-glazed window facing the side of the property.
BATHROOM: 2.366 x 1.802 (7'9" x 5'10") Low level W.C, wash hand basin, walk in shower, towel radiator and double-glazed window.
BEDROOM ONE: 4.385 x 3.184 (14'4" x 10'5") Radiator and a double-glazed window facing the rear garden.
BEDROOM TWO: 2.948 x 3.338 (9'8" x 10'11") Radiator with a double-glazed window facing the rear garden.
EXTERNALLY
FRONT GARDEN: Lawned area with driveway to the side with leading to the single car garage
REAR GARDEN: Mature shrubs, lawn area and a garden path to the end of the garden side access to the garage, garden shed.
Floor Plan

EPC













