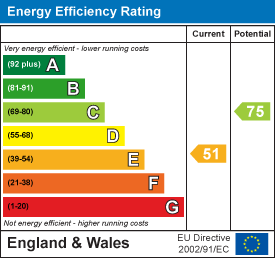Rhyd Y Pandy Road, Rhyd Y Pandy Morriston, Swansea
FOR SALE
Offers Over
£300,000
General Information
Set in a beautiful quiet location, we are welcoming this well presented three bedroom semi detached family home. To the ground floor there is an entrance hallway, lounge, sitting room, dining room, kitchen, conservatory and family bathroom. To the first floor there are there are three double bedrooms. Externally, there is a large garage/workshop and an enclosed rear garden backing on to fields with a garden shed.
Viewing highly recommended to appreciate beautiful location.
Tenure - Freehold
Council Tax Band - D
Full Description
GROUND FLOOR
ENTRANCE
HALLWAY
LIVING ROOM - 3.78m x 3.02m (12'4" x 9'10")
RECEPTION ROOM - 3.73m x 3.05m (12'2" x 10'0")
DINGING ROOM - 3.53m x 2.74m (11'6" x 8'11")
CONSERVATRORY - 3.15m x 1.78m (10'4" x 5'10")
KITCHEN - 3.63m x 2.95m (11'10" x 9'8")
BATHROOM
FIRST FLOOR
LANDING
BEDROOM ONE - 5.03m x 3.07m (16'6" x 10'0")
BEDROOM TWO - 3.81m x 3.23m (12'5" x 10'7")
BEDROOM THREE - 3.68m x 2.84m (12'0" x 9'3")
EXTERNAL
DRIVEWAY
GARAGE LEADING TO: - 6.40m x 3.63m (20'11" x 11'10")
STORAGE - 4.29m x 3.58m (14'0" x 11'8")
REAR ENCLOSED GARDEN
SHED - 1.63m x 1.24m (5'4" x 4'0")
TENURE - FREEHOLD
COUNCIL TAX BAND - D
Floor Plan

EPC

























