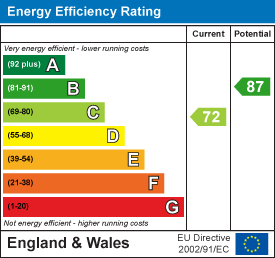Hendre Owain, Sketty, Swansea
FOR SALE
Offers In The Region Of
£320,000
General Information
Dawsons are delighted to offer to market this wonderful detached property located in a quiet cul de sac in Tycoch benefiting from a generous corner plot with front lawn and off road parking bordered with hedges. The ground floor benefits from, lounge, dinning room, conservatory, kitchen breakfast room, integral garage and down stairs w/c. To the first floor you will find 3 generous size bedrooms one benefiting from an en suite shower room, family bathroom and storage cupboard. Externally there is a beautiful enclosed rear garden bordered with a beautiful range of shrubs. this property offers the perfect opportunity for first time buyers and home movers alike.
Benefitting from uPVC Double Glazing, Gas Central Heating, Built-in Storage. This home is ideally located to provide easy access to Singleton hospital, Swansea University, Sketty Cross and Tycoch Square, whilst being within good school catchment areas.
Internal viewing is highly recommended to appreciate exactly what this property has to offer.
Tenure - FREEHOLD
Epc- C
Council Tax - E
Full Description
ENTRANCE: Enter via wooden glass panel door into:
ENTRANCE PORCH: Radiator, doors leading to down stairs cloak room and lounge
CLOAKROOM: Two piece suite comprising low level w/c, wall mounted wash hand basin, radiator, single glazed window to the front.
LOUNGE: uPVC double glazed window to front, coved ceilings, dado rail, decorative fire with surround, stairs to first floor, radiator, under stairs storage,
DINING ROOM: Coved ceiling, dado rail, radiator, sliding patio doors into:
CONSERVATORY: Range of upvc double glazed window and doors looking out over the rear garden.
KITCHEN / DINER: Range of wall and base units with work surface over, stainless steel sink and half with mixer tap over, gas four ring hob with oven under, plumbed for washing machine, plumbed for dishwasher, splash back effect tiles, uPVC double glazed window to rear, wooden glass panel door to rear, loft hatch, door into integral garage.
FIRST FLOOR
LANDING: Single glazed window to side, loft hatch, dado rail, airing cupboard.
BEDROOM ONE: uPVC double glazed window to front, radiator, storage cupboard being utilised as wardrobe, built in wardrobes. door into:
ENSUITE: Three piece suite comprising shower cubicle, pedestal wash hand basin, low level w/c, extractor fan, window to side, tiled floors radiator.
BEDROOM TWO: uPVC double glazed window to rear, radiator.
BEDROOM THREE: uPVC double glazed window to front, radiator, built in storage cupboard.
BATHROOM: Three piece suite comprising, panel bath with shower over, low level w/c, vanity unit with set in sink, half tiled walls, radiator, extractor fan, uPVC double glazed window to rear.
EXTERNAL
FRONT: Drive way for more than one vehicle, with lawn either side boarded with mature hedge.
REAR: Beautifully landscaped garden with patio area leading to area laid to lawn bordered with mature shrubs, side access.
GARAGE: Up and over door, garage benefits from electric supply.
Floor Plan

EPC
























