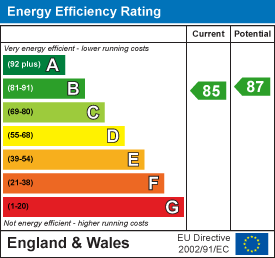Willow Court, Clyne Common, Swansea
UNDER OFFER
Chain Free
£100,000
General Information
A delightful, first floor two bedroom retirement apartment. Situated in the well maintained and popular complex 'Willow Court' on Clyne Common. The complex enjoys many features including restaurant, coffee shop, hairdresser, function suite and well kept communal gardens. The accommodation itself briefly comprises: entrance hallway, open plan lounge into dining room, modern fitted kitchen, two bedrooms and a bathroom. Additional benefits include: on site house manager, care line system, lift access, laundry room, telephone entry system, alarm system and car park offering both residents and visitor parking. Age restriction: 55 years and over. No Chain. Council Tax Band - E. Leasehold - 125 year lease 11/10/2004 - 11/10/2129. Ground Rent - £ 200 p.a for 1st 10 years then £264.30 p.a for next 10 years. Service Charges - £4,444.76 p.a paid quarterly. EPC - B.
Full Description
Entrance: Enter via front door into:
Hallway: 3.12m x 1.88m (10'3 x 6'2) Built in cupboard housing hanging space. Further built in cupboard housing hot water tank and shelving. Rooms off.
LOUNGE/DINING AREA - 7.04m x 3.45m widest point (23'1 x 11'4 widest poi
Lounge: 4.72m x 3.45m (15'6 x 11'4) Double glazed windows to rear providing an abundance of natural light, creating a bright and airy feel with wonderful countryside views. Wall mounted electric heater. Open plan into:
Dining Area: 2.13m x 2.34m (7'20 x 7'8) Space to accommodate dining table. Opening into:
Kitchen: 2.39m x 2.18m (7'10 x 7'2) Fitted with a range of wall and base units with complementary work surfaces over incorporating stainless steel sink and drainer unit with mixer tap. Integrated appliances include washing machine, dishwasher, fridge/freezer, eye level electric oven and four ring electric hob with extractor over. Part tiled walls.
Bedroom One: 3.56m x 3.35m (11'8 x 11'0) Double glazed window to rear enjoying countryside views. Built in wardrobes. Wall mounted electric heater.
Bedroom Two: 3.56m x 2.34m (11'8 x 7'8) Double glazed window to rear enjoying countryside views. Wall mounted electric heater.
Bathroom: 2.49m x 2.31m (8'2 x 7'7) Four piece suite comprising low level W.C with concealed cistern and wash hand basin both set within a vanity unit, panel bath with shower attachment over along with a separate wet room style walk in shower. Wall mounted electric towel rail. Tiled walls.
External: The property benefits from allocated parking space and beautifully maintained communal gardens.
Floor Plan

EPC








