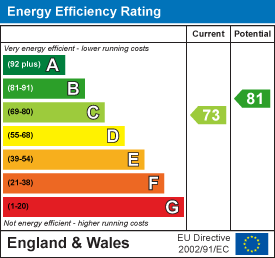Pocketts Wharf, Marina, Swansea
UNDER OFFER
£229,950
General Information
An opportunity to purchase a stunning Fifth floor, two bedroom apartment situated in the popular Pocketts Wharf development, close to SA1 and all the amenities it has to offer. The apartment offers Master bedroom with en-suite shower room, large lounge/dining area with double aspect windows overlooking Swansea Marina and a sit out curved balcony with views across the Marina and beyond. The property also benefits from separate kitchen bathroom and second bedroom. The property is fully modernised and has underground allocated croft parking. EPC - C. Council Tax Band - E.
Leasehold 125 Years - 91 remaining
Ground Rent inc in service charge
1/2 yearly £1,385.85 Jan & July
Council Tax - E
EPC-TBC
Full Description
ENTRANCE
HALLWAY: Door to storage cupboard with rail and shelving, airing cupboard housing hot water tank.
MASTER BEDROOM: 2.74m x 3.96m (9'37 x 13'43) Two double glazed windows to back and side with internal fitted blinds. Fitted Hammonds wardrobes and chest of draws plus bed side tables. Wall mounted electric radiator. Door into;
EN-SUITE SHOWER ROOM: Double glazed window to side with fitted internal blinds. Walk in shower cubicle with rainfall shower over. Tiled flooring. Part tiled walls. Heated towel rail. Low level WC and wash hand basin set in vanity unit. Wall mounted matching cabinets.
BEDROOM TWO: 2.64m x 2.44m (8'08 x 8'12) Double glazed window to side. Fitted wardrobe with mirrored sliding doors with rail and shelving. Radiator.
BATHROOM: Freestanding contemporary bath. Tiled floor to ceiling. Low level WC and wash hand basin set in vanity unit. Wall mounted cabinets and shelving. Heated towel rail.
LIVING ROOM: 6.60m x 3.96m (21'08 x 13'43) Double glazed window to side and front. French doors to balcony. Fitted solid wood storage units. Space for table and chairs. Two electric rads. Space for electric Feature fire.
KITCHEN: 2.74m x 1.83m (9'72 x 6'81) Newly fitted kitchen. Integrated waste level double oven. Four ring hob with extractor fan over. Stainless steel Sink with mixer tap. Intergrated washing machine and fridge freezer. Pull out larder. Tiled flooring and tiled splash back.
EXTERNAL: Undercroft Parking
LEASEHOLD: 125 Years - 91 remaining
Ground Rent inc in service charge
1/2 yearly £1,385.85 Jan & July
COUNCIL TAX BAND E
EPC RATING - C
ADDITIONAL INFORMATION: You are advised to refer to Ofcom checker for mobile signal and coverage.
Electric – YES - OVO
Gas – NO
Water – YES - BILLED
Water – WELSH WATER
Broadband –
Broadband Type – YES
Broadband Supplier – VIRGIN
Floor Plan

EPC













