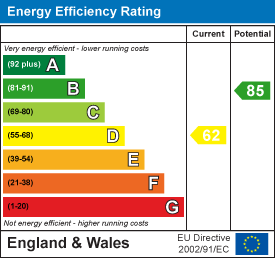Cwrt Emily, Birchgrove, Swansea
FOR SALE
Asking Price
£260,000
General Information
Enjoying a cul-de-sac location, Dawsons offers a three bedroom semi-detached property.
The accommodation briefly comprises entrance hall, cloakroom, 'L' shaped lounge\dining room along with a conservatory and fitted kitchen.
To the first floor are the bedrooms and family bathroom.
The property has gas central heating and UPVC double glazing. Externally there is a drive and garage and enclosed rear garden.
With close access to the M4 and local amenities, this property has great potential.
Council Tax Band - C
Tenure - Freehold
Full Description
GROUND FLOOR
ENTRANCE
HALLWAY
CLOAKROOM
LIVING/DINING ROOM - 5.84m x 5.77m (19'1" x 18'11")
KITCHEN - 2.59m x 2.41m (8'5" x 7'10")
CONSERVATORY - 3.18m x 2.92m (10'5" x 9'6")
FIRST FLOOR`
LANDING
BEDROOM ONE - 3.56m (max) x 3.45m (11'8" (max) x 11'3")
EN-SUITE SHOWER ROOM
BEDROOM TWO - 4.04m (into bay) x 2.69m (13'3" (into bay) x 8'9")
BEDROOM THREE - 3.40m x 2.13m (11'1" x 6'11")
BATHROOM
EXTERNAL
GARAGE - 5.00m x 2.62m (16'4" x 8'7")
REAR ENCLOSED GARDEN
TWO VEHICLE PARKING
FRONT LAWN AREA
COUNCIL TAX BAND - C
TENURE - FREEHOLD
Floor Plan

EPC























