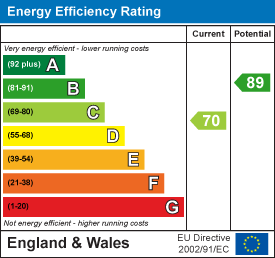Mayflower Close, Sketty Park, Swansea
UNDER OFFER
Asking Price
£175,000
General Information
Offered to the market is this spacious 2 Bedroom Mid Terrace ex-local authority Home located in the highly desirable area of Sketty Park within close distance to Olchfa Comprehensive School, Parklands Primary, local shops. Singleton Park, Singleton Hospital and the sea front is also within easy access together with Clyne Valley Woods which is perfect for a day out.
The property is set over Two Floors with the Ground Floor comprising: Hallway, Living Room, Dining Room, and Kitchen, the First Floor has Two Bedrooms, and a Shower Room.
Externally this property benefits from a low maintenance front, and a generous enclosed rear garden with laid-to lawns, mature shrubs and hedges, and sheds.
Benefitting from Gas Central Heating, uPVC double glazing, generous rear garden and a family friendly location.
Viewing is highly recommended to appreciate the home and location.
N.B.: We are currently awaiting Grant of Probate.
EPC: C
Tenure: Freehold
Council Tax Band: C
Full Description
Entrance: Enter via uPVC double glass panel door into:
Hallway: UPVC double glazed glass panel to front, radiator, and stairs to First Floor.
Glass panel door into:
Living Room: 4.42 x 3.20 (14'6" x 10'5") UPVC double glazed sliding door to rear, radiator, and gas fireplace with backdrop, surround and hearth.
Glass panel door into:
Dining Room: 3.61 x 3.00 (11'10" x 9'10") UPVC double glazed windows to front and side, two storage cupboards, and radiator.
Glass panel door into:
Kitchen: 3.00 x 1.68 (9'10" x 5'6") Fitted with a range of wall and base units with work surface over, set in sink and drainer, plumb for washing machine, cooker point, tiled walls, tiled floor, uPVC double glazed window to rear, and uPVC double glazed glass panel door to rear.
FIRST FLOOR
Landing: UPVC double glazed window to front, loft access, and airing cupboard housing boiler.
Doors into:
Bedroom One: 4.46 x 2.88 (14'7" x 9'5") UPVC double glazed window to rear, coved ceiling, radiator, and built-in wardrobe.
Bedroom Two: 3.38 x 3.32 (11'1" x 10'10") UPVC double glazed window to rear, coved ceiling, and radiator.
Shower Room: 2.03 x 1.63 (6'7" x 5'4") Three piece suite comprising shower cubicle with electric shower, pedestal wash hand basin, low level w/c, tiled walls, radiator, tiled floor, cupboard, and uPVC double glazed window to front.
EXTERNAL
Front: Steps down to the front with tiered decorative stone area with mature bushes, and gated side access.
Rear: Patio area with a generous laid-to lawn with an abundance of mature shrubbery, hedges, tree and shed, and a decorative stone area with shed.
N.B.: We are currently awaiting Grant of Probate.
Floor Plan

EPC



























