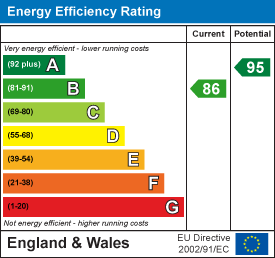Langdon Road, Marina, Swansea
FOR SALE
£415,000
General Information
Dawsons are delighted to offer for sale an immaculate 4 bed townhouse set over three floors and offering no ongoing chain.
To the ground floor this beautifully presented property benefits from an open plan lounge diner leading to a modern kitchen with access to the courtyard garden to the rear, cloakroom and front access. First floor comprises two bedrooms - bedroom two offering access to a sit out terrace, and stylish family bathroom. The second floor offers a further double bedroom and master suite with modern ensuite and access to a further sit out terrace.
To the front you will find an enclosed garden with railings and a gate leading to Langdon Road, to the rear there are two allocated parking spaces. Council Tax Band - F. EPC -B.
Viewing of this property is highly recommended to appreciate the stylish interior and high standard of finish.
£15.70 per month to the welsh government
Full Description
ENTRANCE HALLWAY: Tiled floor, storage cupboard, stairs to first floor.
LOUNGE DINER: Double-glazed floor-length window to the front, tiled floor, two GCH radiators, T.V point.
Open to;
KITCHEN: Range of cream wall, base and drawer units with complimentary worktop over. Integrated dishwasher, washing machine and fridge freezer, four ring hob, cupboard housing GCH boiler, window to the rear, Double-glazed French doors leading to the courtyard and access to the rear parking area.
FIRST FLOOR: Double glazed floor length window, stairs to second floor.
BEDROOM FOUR: 4.04m to wardrobes x 2.90m (13'3 to wardrobes x 9' Double-glazed floor length window to the rear overlooking courtyard, fitted wardrobe with sliding mirrored doors, GCH radiator, USB point.
BEDROOM TWO: 4.04m to wardrobes x 2.90m (13'3 to wardrobes x 9' Two double-glazed windows and French door leading to a sit out terrace with water views. GCH radiator, mirrored wardrobes.
BATHROOM: 3.76m x 2.03m (12'4 x 6'8) White four-piece suite comprising W.C and wash hand basin recessed into a vanity unit with cupboard, corner shower and bath and hand held shower. Full tiled walls and floor, shaver point and GCH radiator.
SECOND FLOOR
BEDROOM THREE: 2.95m x 2.46m (9'8 x 8'1) Double-glazed floor length window to rear, GCH radiator, fitted wardrobes with sliding mirrored doors.
MASTER BEDROOM: 5.23m max x 4.17m (17'2 max x 13'8) Double-glazed floor length window and french doors leading to a sit out terrace with water views, GCH radiator, T.V and telephone points.
Door to;
ENSUITE: White suite comprising W. C and wash hand basin recessed into a vanity unit, spacious walk in shower, fully tiled walls and floor.
EXTERNAL: Front enclosed garden with railings and a gate leading to Langdon Road.
Rear paved courtyard with gate access to two parking spaces.
FREEHOLD
COUNCIL TAX BAND F
Floor Plan

EPC



















