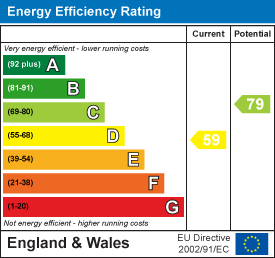Oxford Street, Sandfields, Swansea
FOR SALE
£140,000
General Information
We are pleased to offer for sale this mid terraced property in the ever-popular area of Sandfields, Swansea. The property comprises entrance hallway, two reception rooms, kitchen and bathroom to the ground floor. On the first floor there are two double bedrooms and a attic room to the second floor. Externally the property offers a enclosed rear courtyard. The property is conveniently located close to Swansea City Centre and Swansea's latest Copr Bay development which will offer a new 3500 capacity digital Arena. Further benefiting good transport links to Singleton Hospital, Swansea University and Swansea beach. Ideal first time buy or investment. In need of updating. Viewing is highly recommended to appreciate what this property has to offer.
Full Description
GROUND FLOOR
ENTRANCE
HALLWAY
RECEPTION 1 - 3.94m x 3.05m (12'11" x 10'0")
RECEPTION 2 - 4.88m x 3.84m (16'0" x 12'7")
KITCHEN - 3.96m x 2.74m (12'11" x 8'11")
BATHROOM
FIRST FLOOR
LANDING
BEDROOM 1 - 4.88m (max) x 3.20m (max) (16'0" (max) x 10'5" (ma
BEDROOM 2 - 3.56m x 3.10m (11'8" x 10'2")
SECOND FLOOR
ATTIC ROOM
EXTERNAL
ENCLOSED REAR COURTYARD
TENURE - FREEHOLD
COUNCIL TAX BAND - B
N.B: You are advised to refer to Ofcom checker for mobile signal and coverage.
Floor Plan

EPC
























