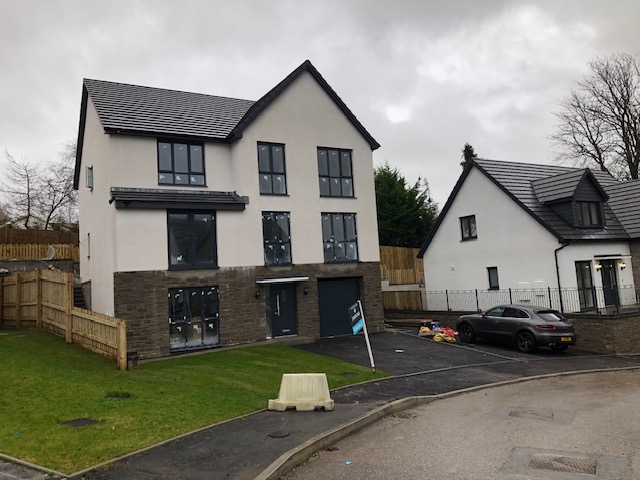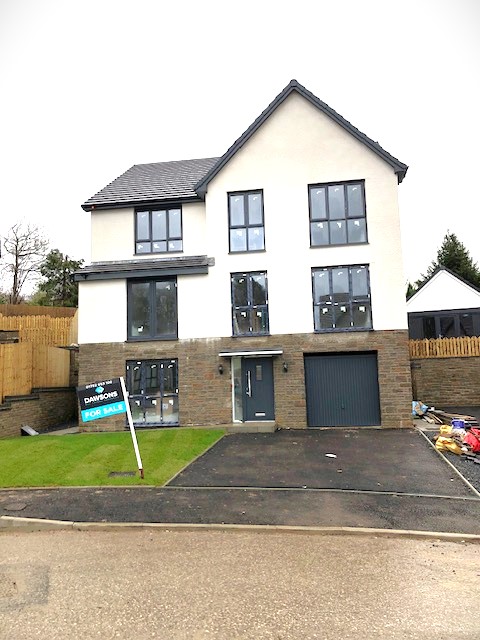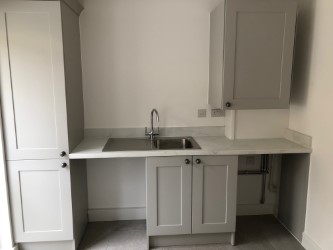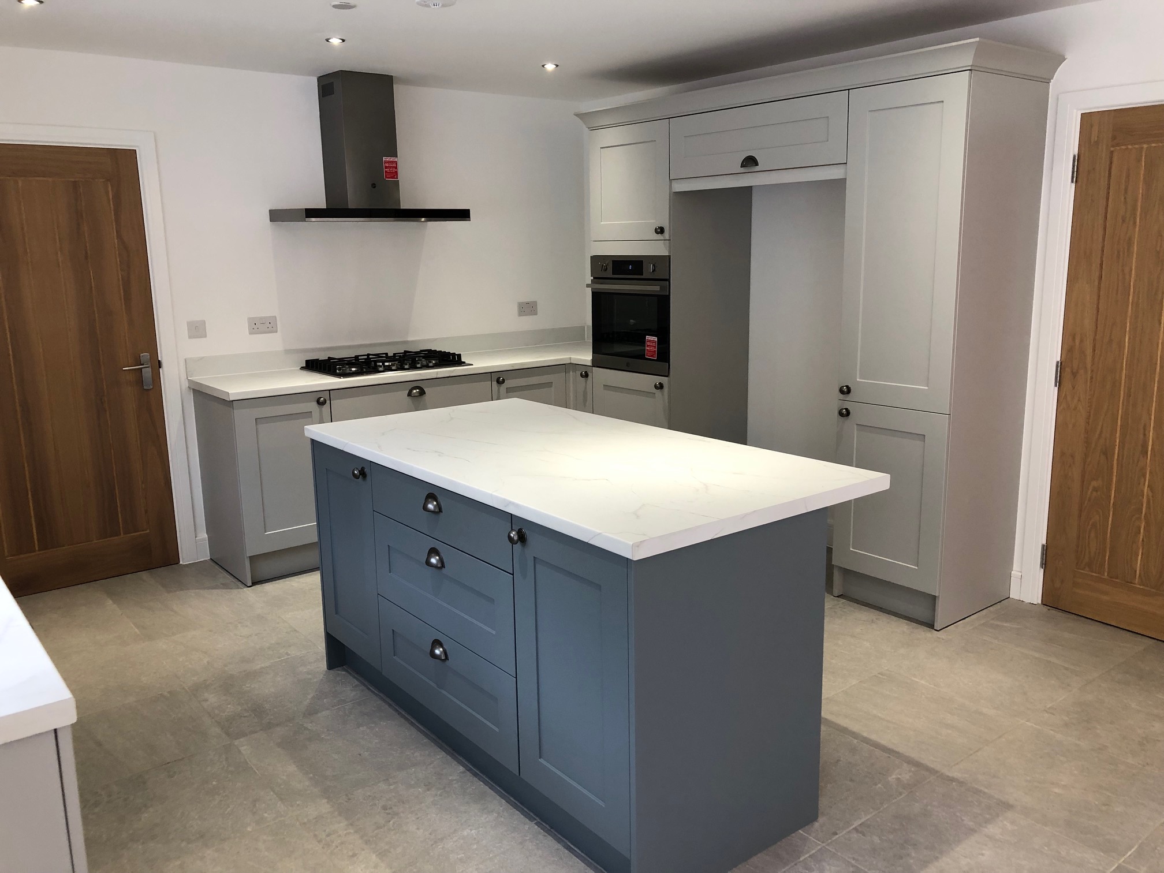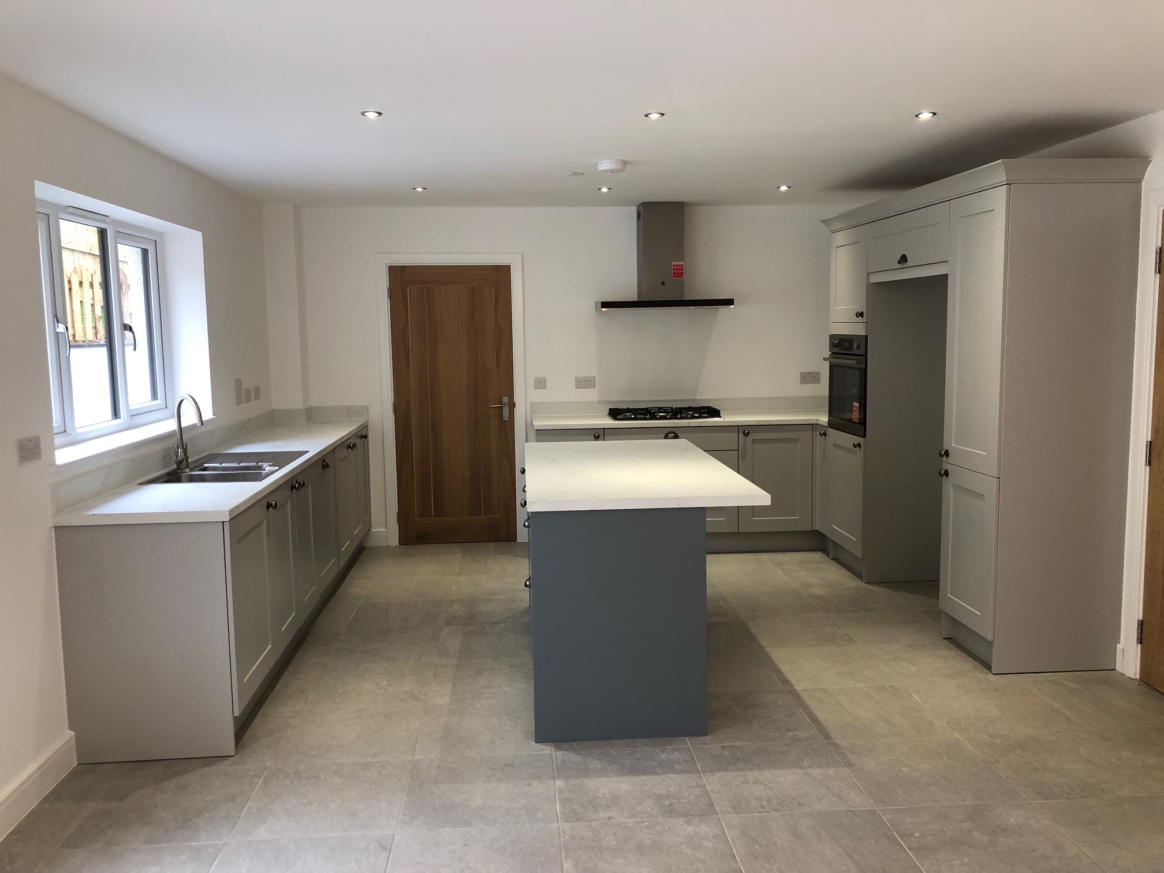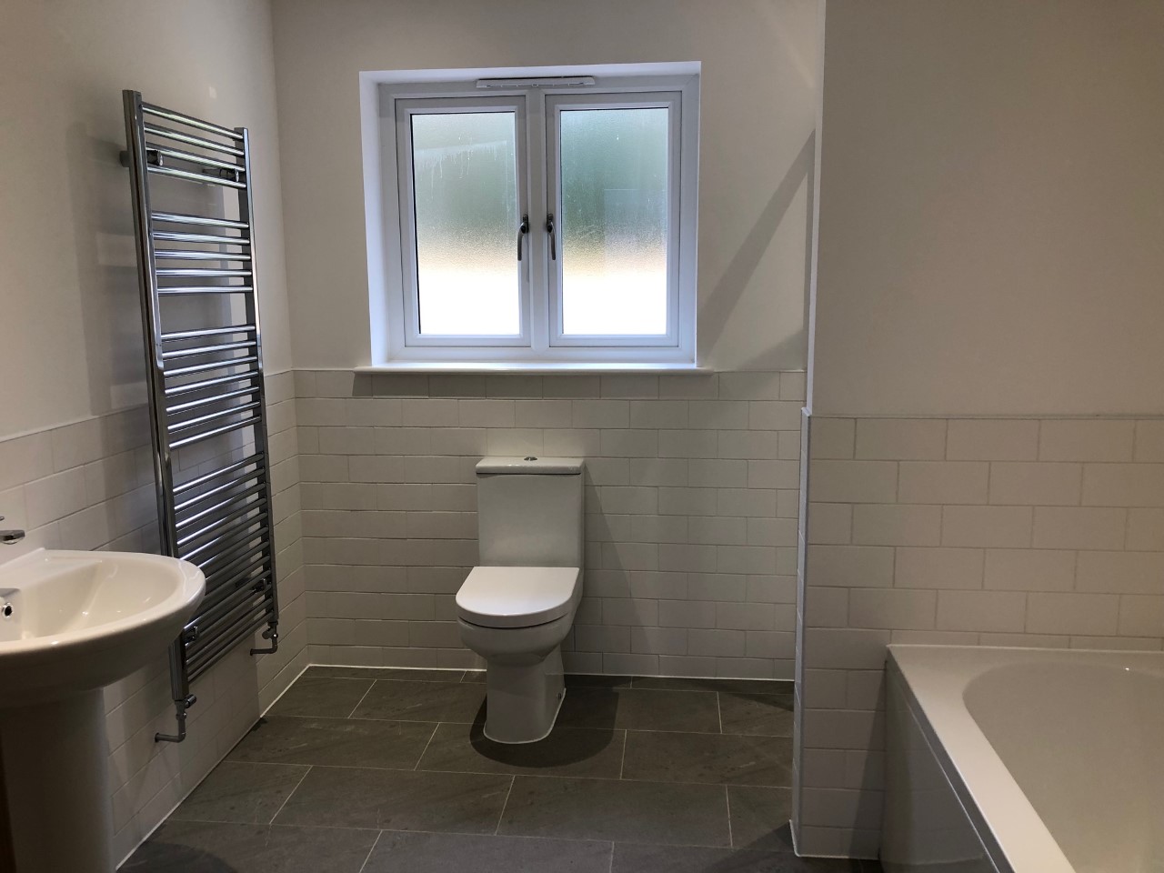**RESERVED** Plot 7, Clos Gorof, Lower Cwmtwrch, Swansea
Reserved
£440,000
Brief Description
RESERVED. A four/five-bedroom home in this convenient location.
Full Description
**RESERVED** **RESERVED** **RESERVED**
Located within a new quiet cul-de-sac development in Lower Cwmtwrch, the property is ideally located for access to the local villages of Ystradgynlais and Ystalyfera.
The Brecon Beacons are within easy distance to the north as is Swansea and The Gower Peninsular to the South, so whether it's coast or country you're looking for, you are in a perfect central position.
The house, with versatile accommodation set over three levels, offers fames rrom'bedroom, garage and ~WC to the ground floor, with living accommodation, utility and W.C to first floor and Master bedroom suite, 3 further bedrooms and bathroom to second floor.
Please note, interal photos are of an alternative plot so are indicative only.
Accommodation
Ground Floor
Garage: 5.99m x 3.48m | 19 8 x 11 5’’
Games room/5th bedroom: 5.94 x 4.24m | 19’6’’ X 13’11’’
W.C/cloaks
FIRST FLOOR
Hallway
Lounge: 5.97 x 4.24m | 19'7''' x 13'11
Dining Room: 5.97 x 3.45m | 19'7'' x 11'4''
Kitchen/Diner: 7.52 x 4.30m | 24’8’' x 14'1''
Utility 2.57 x 2.21m
W.C
Second Floor
Master Bedroom: 4.04m x 3.71m | 13’3’’ X 12’2’’
En-suite
Bedroom 2: 5.31 x 3.45m | 17’5’’ x 11’4’’
Bedroom 3: 4.30 x 4.10m | 14’1’’ X 13’6’’
Bedroom 4: 4.37 x 3.28m | 14’4’’ X 10’9’’#
BATHROOM

