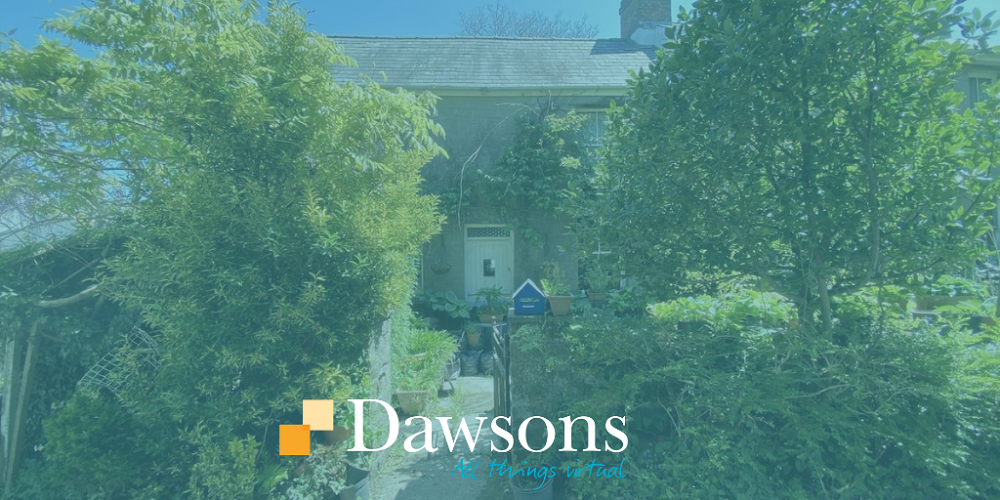A Dunvant home with a fascinating history

We love our job. Helping people find their dream homes for themselves and their families to make memories in – it really does give us the warm and fuzzies on a daily basis. Sometimes though, we really love our job. This time, an absolutely lovely family home is coming to market, bringing with it a whole lot of wonderful history.
So without further ado, let us introduce you to the property in Killan Road, a property which will shortly be available for auction. Thank you to the vendor for providing us with such a detailed and fascinating insight from researching the history, as well as sharing his childhood memories.
An interesting history
This is actually a difficult one to answer. Whilst there aren’t any definitive records of dating the house, its constructed with rough stone and mortar rather than shaped quarry stone or brick, and this indicates that its older than other properties which still exist, and appear on the first maps of the local area in 1831. In fact, previous research into the history of the house has shown that the inhabitants of the house paid taxes directly to Cromwell in the 1600s! (More on that later)
Killan Fawr and St John’s Ambulance
It was most likely an original small holding which was within the bigger manorial farm of Killan Fawr further up towards Three Crosses. Back then, Killan was ‘Cillan’ and was recorded as an estate as early as 1315. A bit later, the Knights of the Order of St John had a church in Killan, and various inns and guest houses for the poor and sick. Although the order was wound up in 1540, it was resurrected in 1820 and led to the modern day St John’s Ambulance.
Oliver Cromwell and the English Civil War
It’s widely known and speculated that the road that led through Dunvant was used by Cromwell’s army during the English Civil War, when marching on the castles (and nobles) of Gower at Penrice. Dunvant itself features in Cromwell’s survey of 1650, and during excavations outside of the house, brooches and other artifacts were found and verified to be of the period by Swansea Museum.
From farming to coal
At the turn of the Century, Dunvant became industrialised and the focus shifted from farming to coal and iron ore mining. Records show that the house were inhabited by a coal merchant around 1920/30 who would sell coal, and housed his horses for the carts in the stables.
The house itself
The part of the house the previous occupants referred to as the ‘top end’, was once a butcher’s shop with an adjoining cottage farmhouse. Underneath the carpet is a marble/ granite floor which the vendor only remembers seeing once when he was a small child and a new carpet was being fitted. He remembers it vividly, as at the time his mother was hoovering the floor in preparation and he threw his sock in front of the hoover which got sucked up too!
Amazing spaces
There’s a small cellar below the back lounge, which is only about five feet hight. It’s had various uses, being the butcher’s shop’s cold store, an escape route to the air raid shelter during the war, and during the vendor’s parents time it was a cellar for their homemade wine, a place to cultivate mushrooms, and somewhere to keep buckets of seawater and live crabs for fishing bait.
A labour of love
The vendor’s parents bought the house for £3000 back in 1971 when it was just a gutted shell. At the time they received advice not to buy it, but their bohemian outlook accompanied by the fact the vendor’s dad was a carpenter and builder so knew what he was doing, compelled them to ignore that advice.
Renovating the house really was a labour of love, with help roped in from the vendor’s grandfather who installed and oversaw a lot of the wiring, as well as from one of his father’s apprentices who used the lounge and back lounge as practice for completing artex ceilings – he did an excellent job, as it’s still there! The vendor’s father laid the wood block parquet flooding in the dining room, built the chimney breast, and worked through the entire house room by room until it was finished in around 1978.
A note from the vendor
“Everyone who has ever visited the house has fallen in love with it because of its quirky layout and nature; two staircases, it’s off the main road, the aga (when we had one) was always warm and welcoming, it was large, spacious and felt like a real HOME, not just a house. It was the only place my parents ever wanted to be and every time I've ever gone back there as a child or now as a grown man myself, I know exactly why they felt like that.”
To see more photos and details of the property, please have a look at the complete auction listing here.
