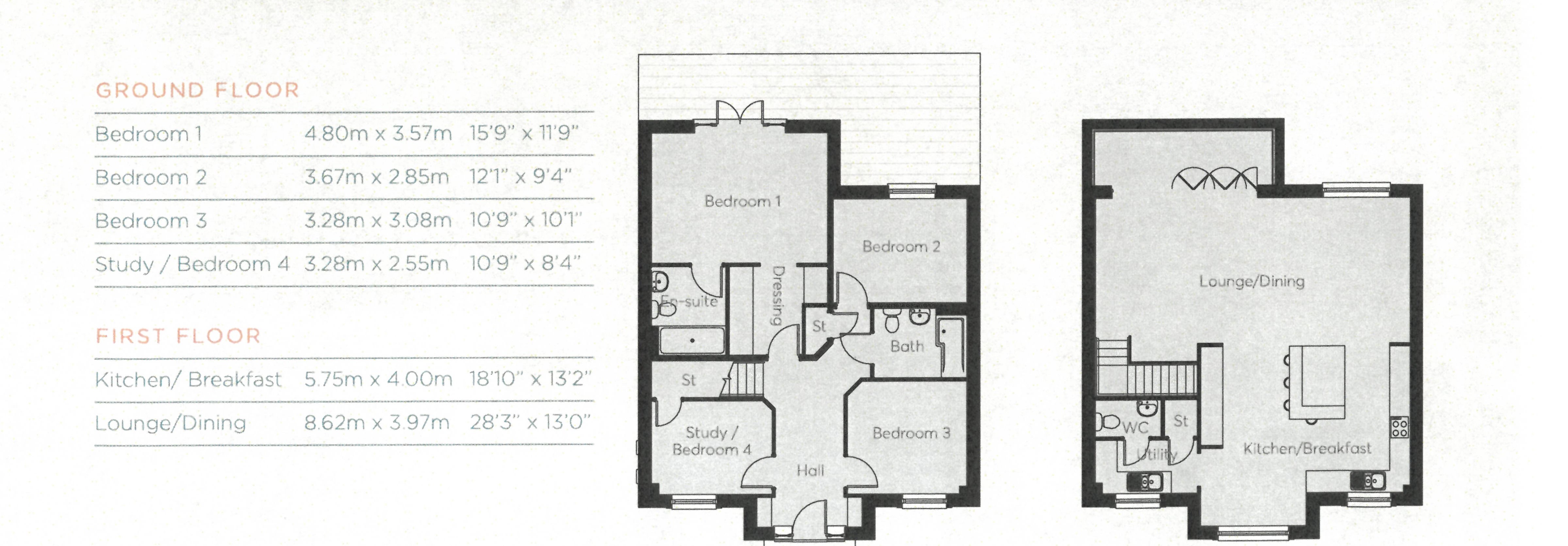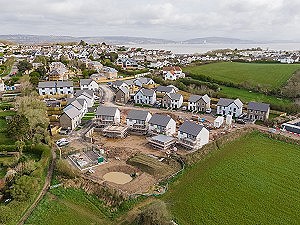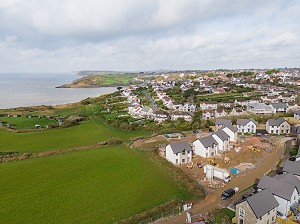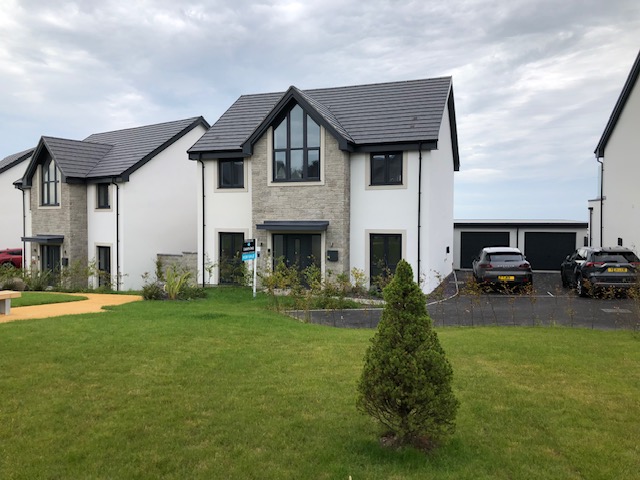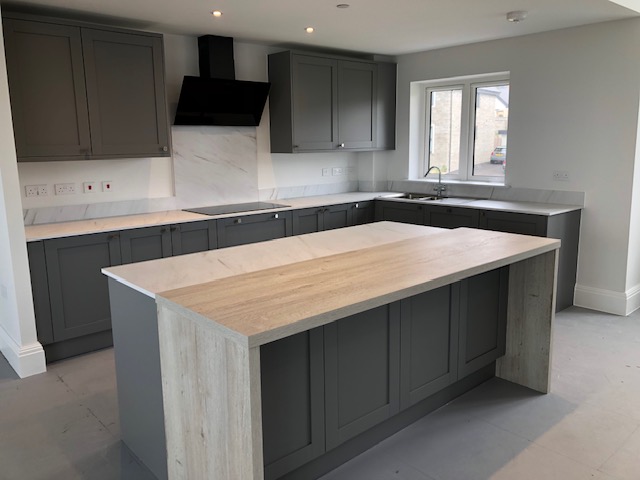PLOT 13 - THE FARNHAM - NOW RESERVED
Reserved
£825,000
Brief Description
NOW RESERVED. A top-of-the-range, four bedroom, detached home.
Full Description
Get a sense of life in this glorious location. Currently under construction with completion due this Summer, we offer this fantastic home positioned on the cliff top in Langland, positioned between the bays of Limeslade and Langland, being near the various coastal paths.
The accommodation, which offers 'upside down' living, meaning the living area is to the first floor and bedrooms to the ground floor, comprises open-plan living including a walk-out balcony leading from the lounge area. There is also a separate utility area, W.C., and storage cupboard available on this floor.
There is a Master Bedroom Suite with ensuite and walk-in Dressing area to the ground floor. This bedroom opens onto the terrace. This floor hosts the main entrance hallway, 3 further bedrooms, or 2 bedrooms and Study, depending on how the versatile accommdation offered best suits your needs. There is also a family bathroom, storage cupboards, and stairs to first floor.
Contact us for further information or to arrange a convenient site-visit. Please visit top link for site plan. Please visit second link for video of showhome.
https://edenstonehomes.com/the...
https://www.dropbox.com/scl/fo...
Floor Plan
