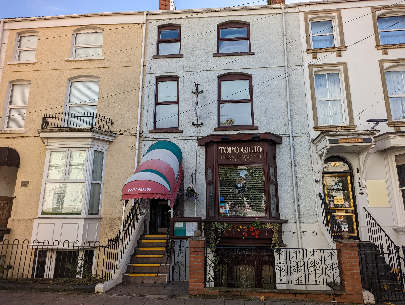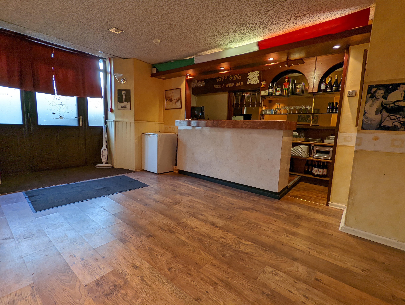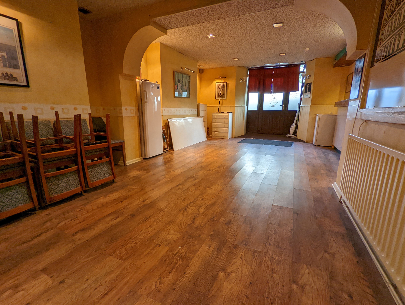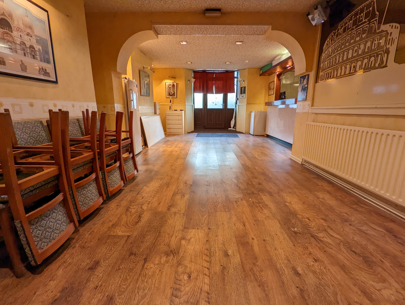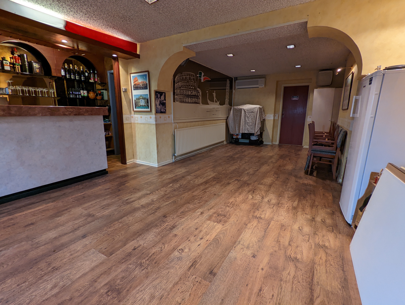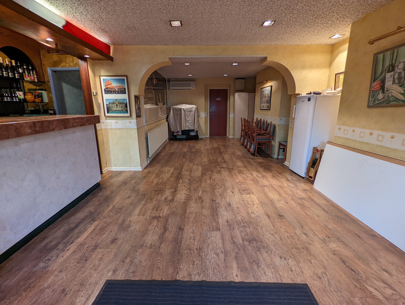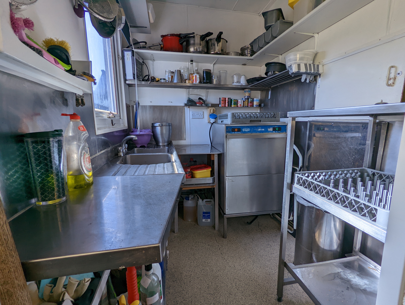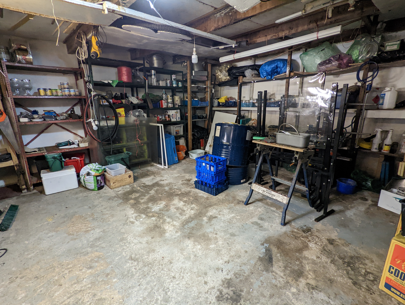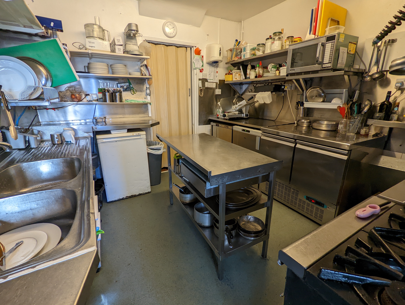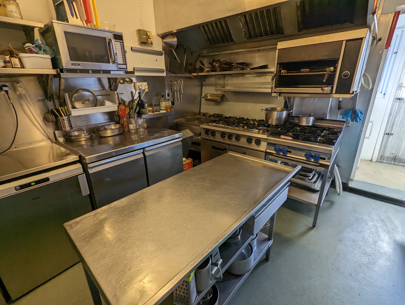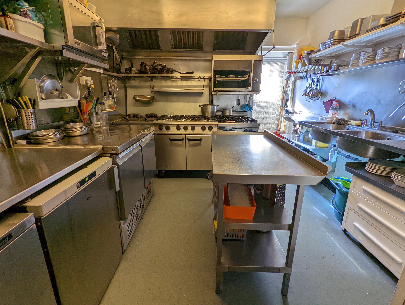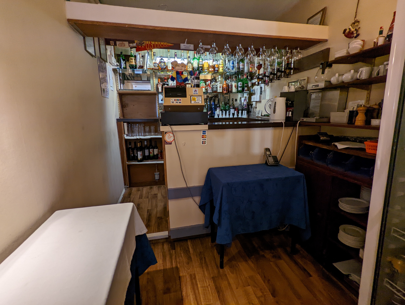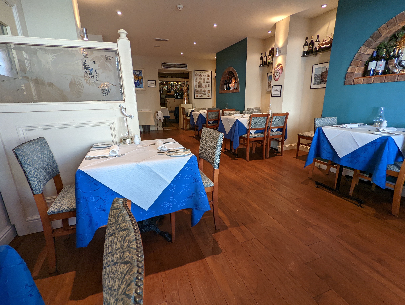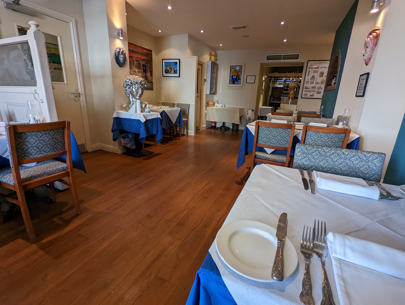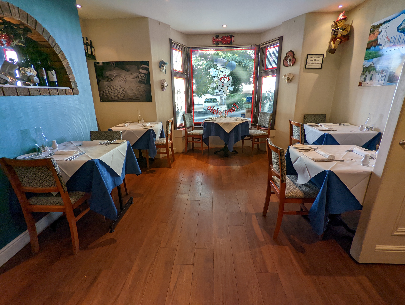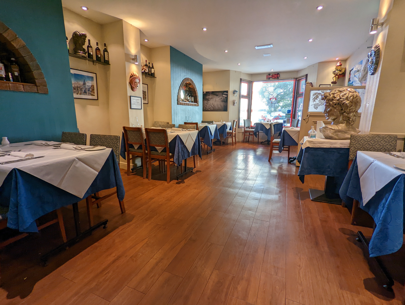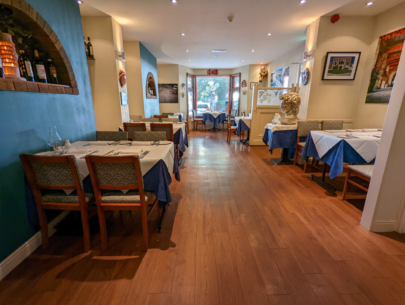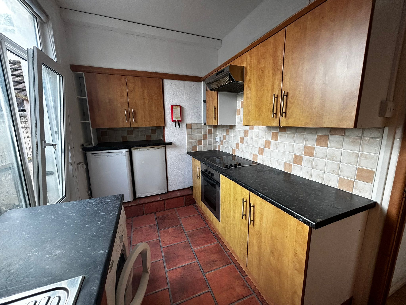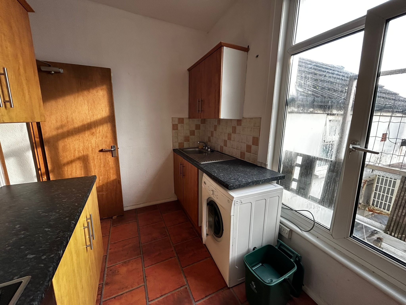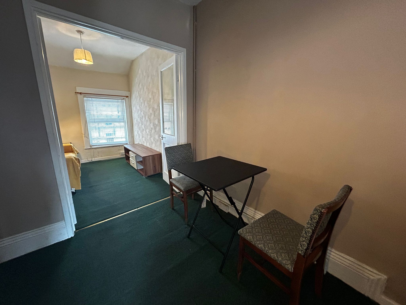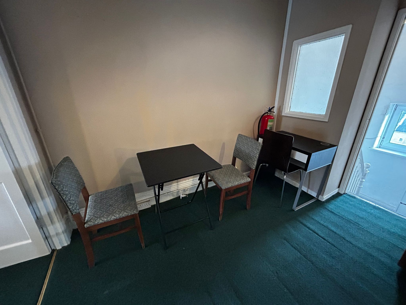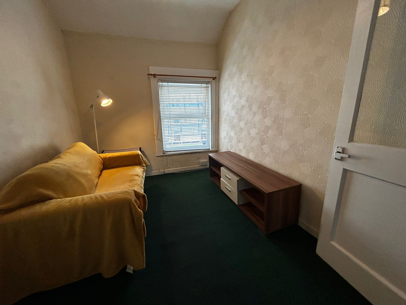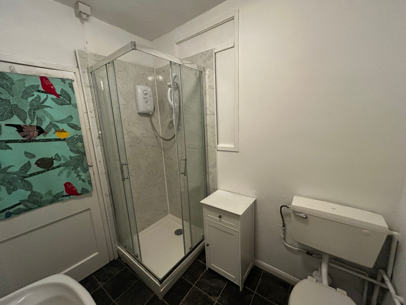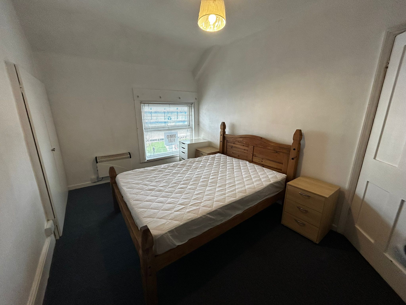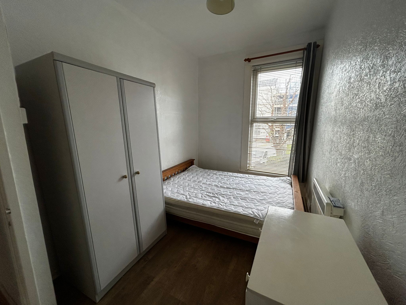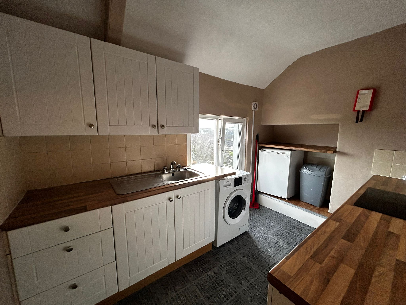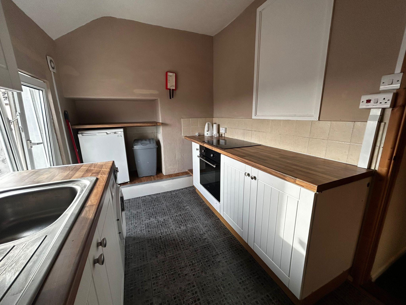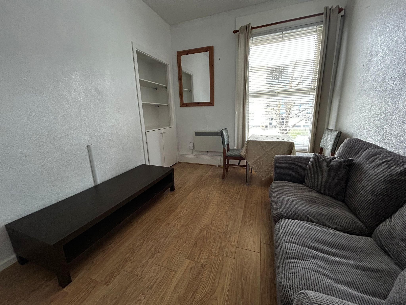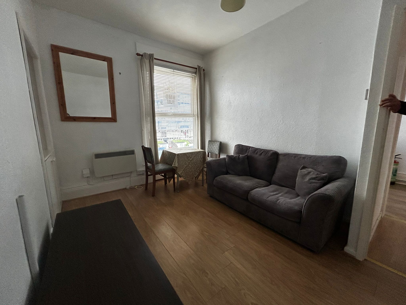55 St Helen's Road, Swansea, SA1 4BD
For Sale
£295,000
Brief Description
- A3 Basement and Ground Floor Commercial
- First and Second Floor Residential Flats
Full Description
Location
Situated on a busy St Helen’s Road, the premises occupies a prominent trading position in a popular location. Neighbours include a mix of pubs, restaurants, including local and national retailers. This property is conveniently located and benefits from good levels of passing traffic and footfall being one of the main thoroughfares into Swansea City.
The Business
The business has been known as its current trading name for many years and is regarded as one of the cornerstones of the local community. The business premises is now being reluctantly sold due to the owners wish to enjoy a well-earned retirement. This is well-established business with a very good reputation and many existing customers.
The Business Premises
The property comprises a substantial mid terraced premises of traditional construction. The property is mixed use between commercial and residential.
The basement and ground floor are a commercial A3 premise, with the first and second floor being residential one bedroom flats.
The ground floor commercial unit has prominent frontage to St Helens Road, and benefits from a canopy at the front and is currently being used as popular Italian restaurant Topo Gigio.
The ground floor restaurant has an open seating area, leading to the bar area, that leads through to a fully functioning kitchen, with ancillary storage. WC facilities for the restaurant are located at the first floor.
The basement commercial premises comprises a large open room, with bar area and WC facilities, which was previously used for private functions by Topo Gigio.
The first floor residential one bedroom flat comprises of a living room, kitchen, bathroom and separate bedroom.
The second floor residential one bedroom flat comprises of a living room, kitchen, bathroom and separate bedroom.
The premises benefits from split access to the front, the commercial basement premises has a separate staircase leading down from the front and from inside. The first floor and second floor residential also have separated access from the ground floor commercial premises.
To the rear of the premises there is additional ancillary storage and a yard that has access to a rear outbuilding that is currently being used as a workshop.
Terms
The basement and ground floor A3 premises will be vacant possession upon purchase.
The first floor & Second Floor apartment are now vacant.
Tenure
The Freehold interest in our client’s property is available For Sale at an asking price of £295,000.
The Business, Fixtures and Fittings are all negotiable.
Services
The property benefits from Gas, Water and Electric utilities. Please note that during the course of our inspection, none of these were tested and interested parties should rely on the advice of a contractor.
Rateable Value
Interested parties are advised to discuss business rates with the local authority.
Viewing
Strictly by appointment and under no circumstances must any approach be made directly to the business.
Please contact us for further information. Please contact the sole selling agents below to make an appointment:
Joe Demarco
01792 478907
joe.demarco@dawsonsproperty.co.uk

