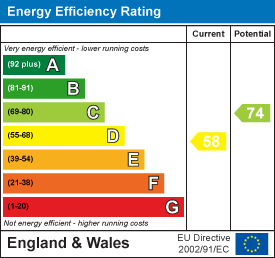Elmgrove Road, West Cross, Swansea
FOR SALE
£325,000
General Information
Welcome to this beautifully refurbished five bedroom semi detached family home in the desirable area of West Cross. Tastefully decorated, it offers a bright entrance hall with clever storage, an open-plan lounge, kitchen, and diner leading to a light-filled conservatory overlooking the garden. The first floor features three bedrooms, including a master with dressing area, and a bathroom. The top floor adds two further bedrooms and a WC. Outside, enjoy a substantial garden with lawn and patio, plus ample driveway parking to the front. Just a short walk from Mumbles village, schools, and amenities, this home is perfect for family life. Viewing is highly recommended to appreciate all this property has to offer.
EPC - D
Full Description
ENTRANCE HALL
KITCHEN / LOUNGE / DINING ROOM - 7.59m max x 5.49m max (24'11 max x 18' max)
CONSERVATORY - 2.87m x 2.31m (9'5 x 7'7)
STAIRS TO FIRST FLOOR
LANDING
BEDROOM 1 - 4.27m x 3.38m max (14' x 11'1 max)
BEDROOM 2 - 3.35m max x 3.33m max (11' max x 10'11 max)
BATHROOM
BEDROOM 5 - 2.90m x 2.44m (9'6 x 8')
STAIRS TO SECOND FLOOR
LANDING
BEDROOM 3 - 3.66m x 2.44m (12' x 8')
BEDROOM 4 - 3.68m x 3.33m (12'1 x 10'11)
WC
Tenure: Freehold
Council Tax Band: C
Services: Mains gas, electric, water & drainage.
The current sellers have broadband with Sky. Please refer to Ofcom checker for further information.
The current sellers have advised there are no known issues with mobile coverage. Please refer to Ofcom checker for further information.
Floor Plan

EPC



























