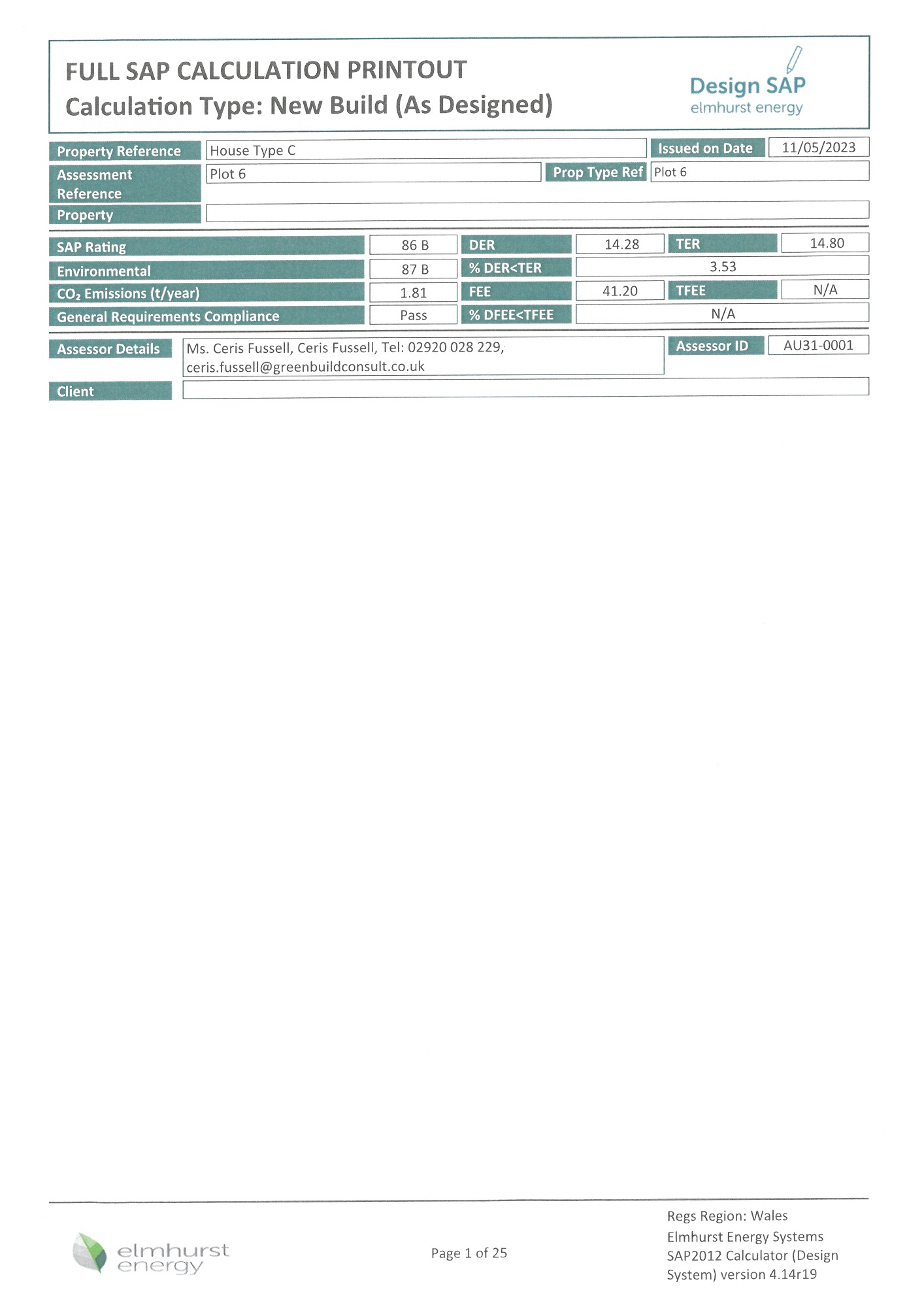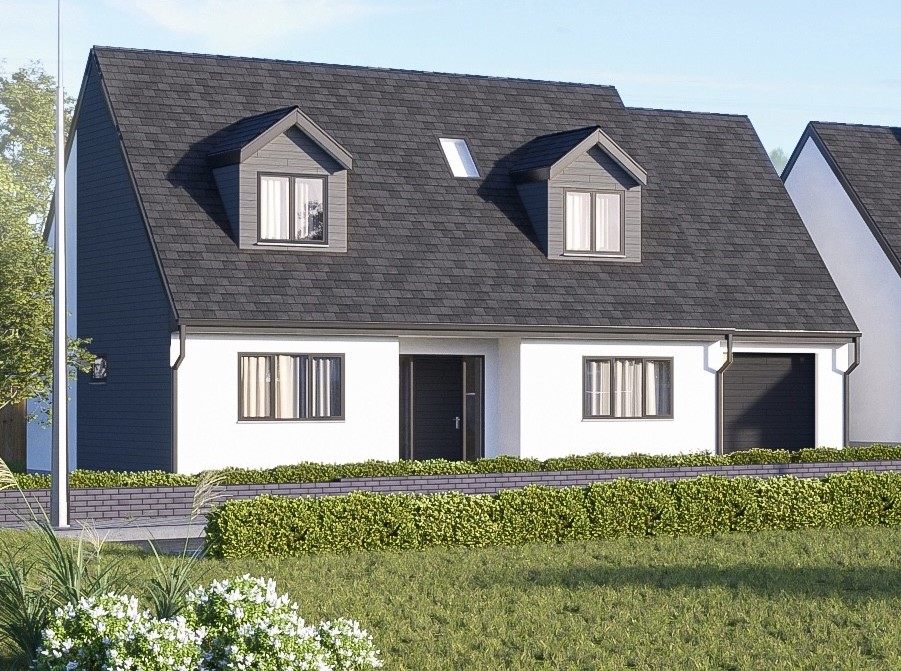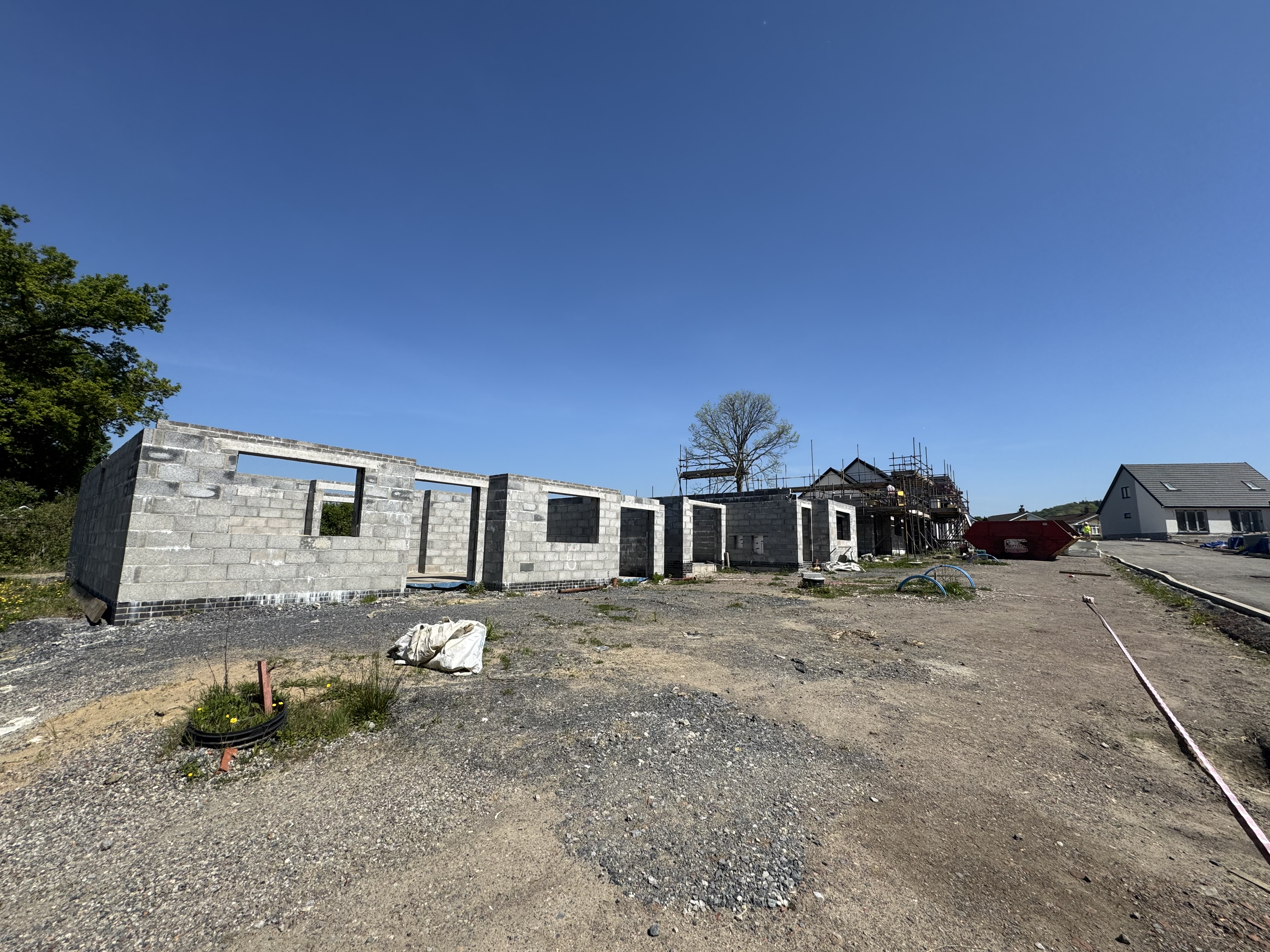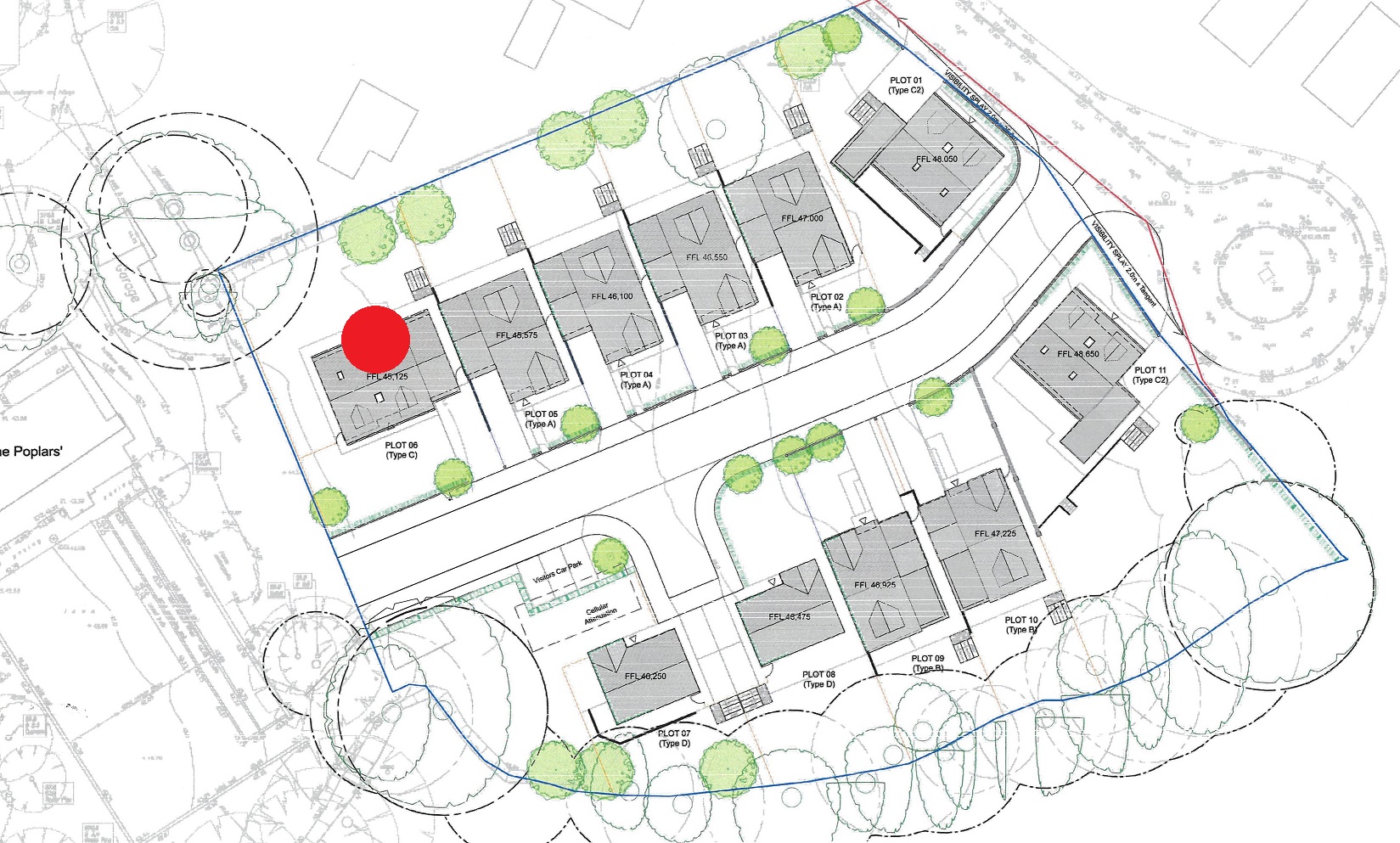Plot 6,(10 Clos William) Christopher Rise, Pontlliw, Swansea. SA4 9EN
For Sale
£440,000
Brief Description
A brand-new versatile detached residence set within the grounds of the historic 'Poplars'
Full Description
versatile property with an array of accommodation uses in this popular, new development set within the grounds of the historic, listed, 'Poplars'.
A suggested use of accommodation is depicted in the floorplans attached with 5 bedrooms showing in this configuration, the first floor housing three bedrooms.
The images show CGIs of the finished property. Please note, the 'dwarf' wall shown at front of property is to be ommitted. Now ready for viewing and reservation. Please note, Plot 6 is the only property of this style.
CHRISTOPHER RISE - SPECIFICATION
Kitchen
Solid state counter-tops
Prefabricated undermount sink
Custom kitchen joinery (colour options available)
Built-in dishwasher, integrated oven, fridge freezer and larder unit,
Kitchen island, induction hob, extractor hood
Bathroom & Ensuites
Contemporary designed bathrooms.
Fully tiled walls to first floor bathrooms
White Sanitaryware
INTERNAL FINISHES
Solid oak doors with chrome ironmongery finishes
White painted architraves and skirting boards throughout
Staircase with oak handrail and oak newel posts
Choice of carpet available to stairs, landing and bedrooms
Choice of luxury vinyl flooring to ground floor level
DECORATION
White or similar vinyl matt emulsion finish to all walls
White satinwood finish to all woodwork
All ceilings smooth painted white, square edge corners
HEATING, ELECTRICAL & LIGHTING
Thermally efficient combi boiler gas central heating
Under floor heating system throughout ground floor level
Radiators to first floor level
Heated towel radiator to bathroom and ensuite
Generous number of double electrical sockets to each room
Front and rear external lighting
Spotlights throughout ground and first floor level
Sprinkler system
EXTERNALLY
'Anthracite' modern Marley roof tiles
Timber effect cladding to front elevation
Smooth fine-down render in painted finish
Outside tap
DOORS, WINDOWS, FASCIAS & SOFFITS
Front entrance composite door in 'anthracite grey' with chrome ironmongery and interlocking system
Bi-folding door system in powder coated aluminum, 'anthracite grey' external and 'white' internal
EXTERNAL
Lawned rear garden with paved pathways
Close board boundary fencing
Landscaping to front of property
Paved rear patio area
Colour choices available on tiling, flooring and kitchen joinery with upgrade to ironmongery finishes depending on
build-stage at reservation
Specification correct at time of print, subject to change
Floor Plan
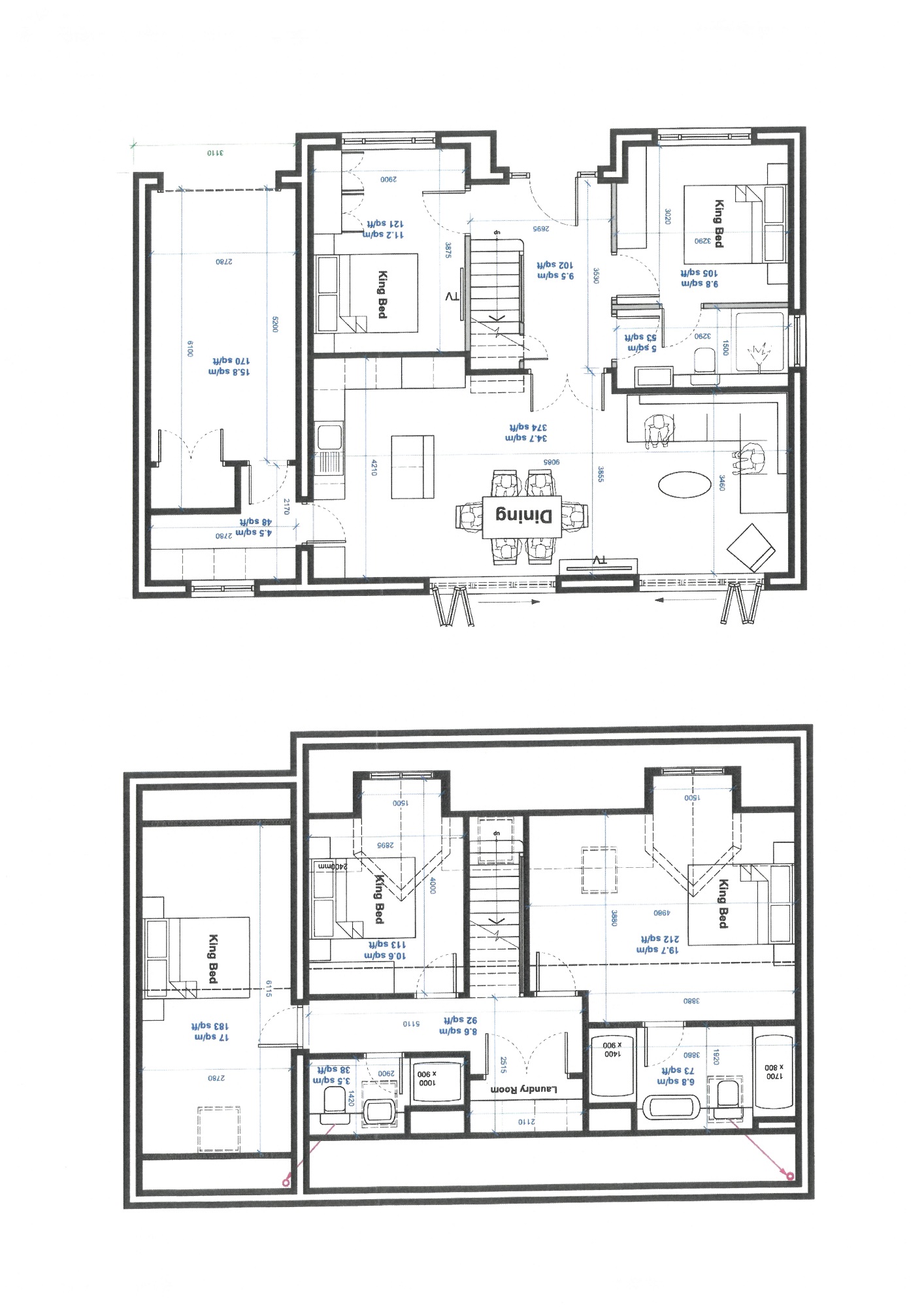
EPC
