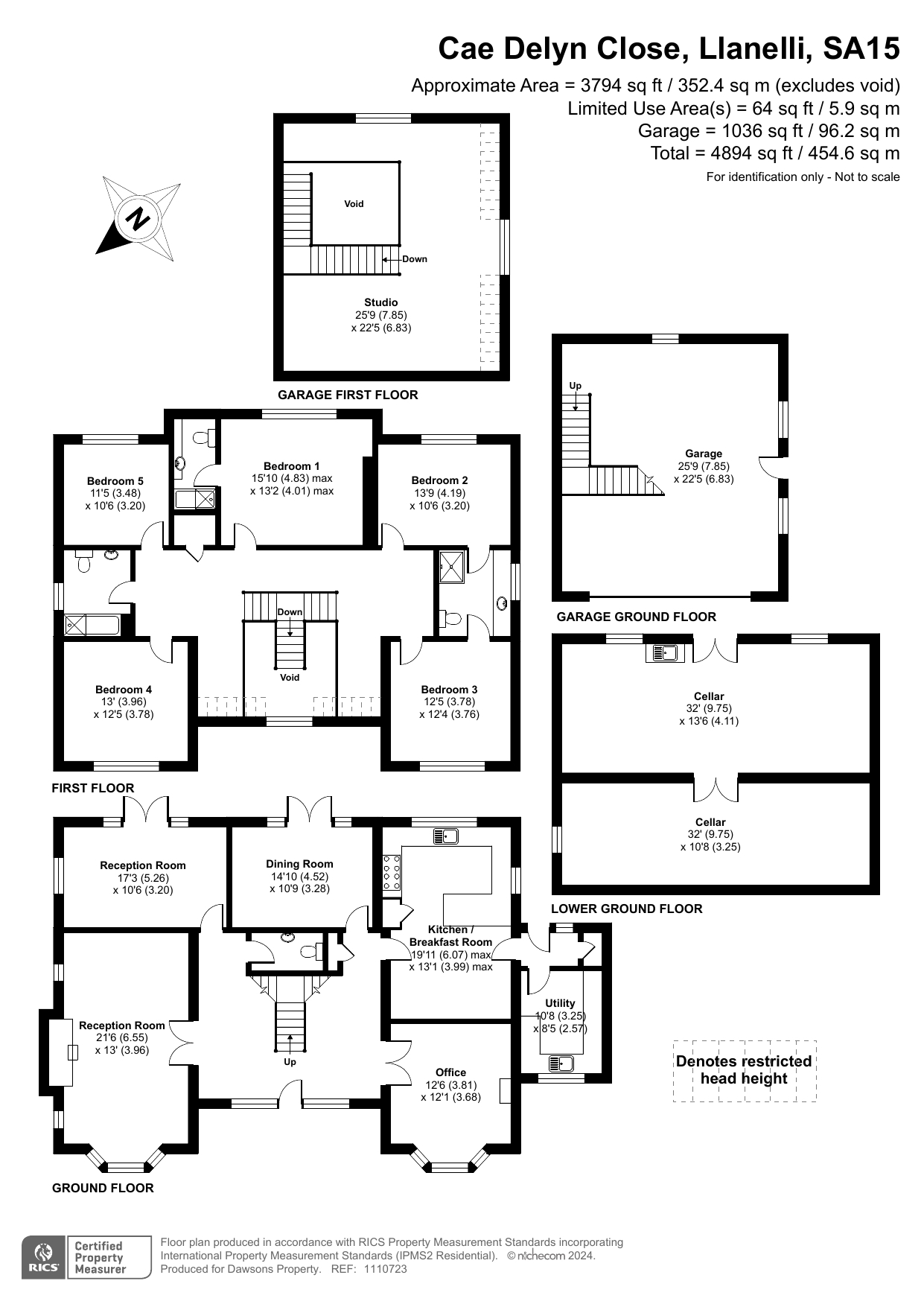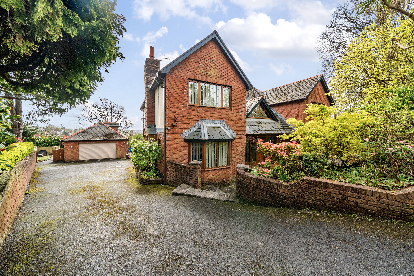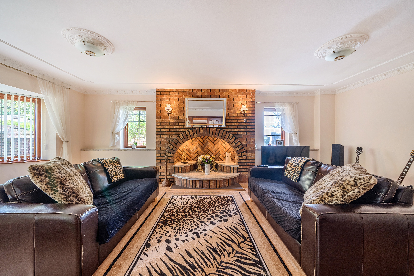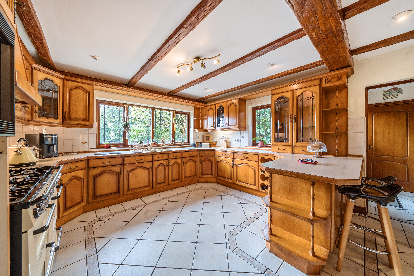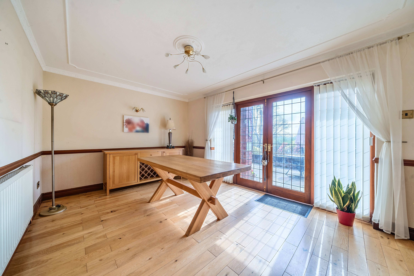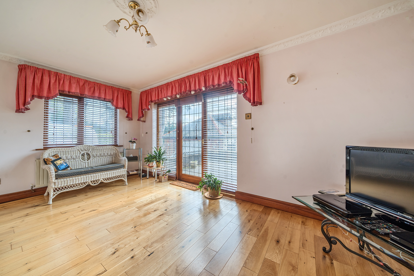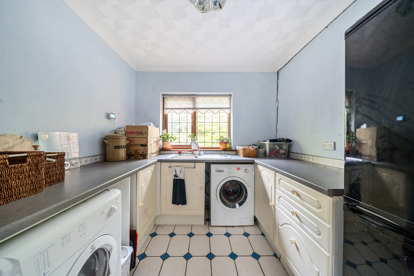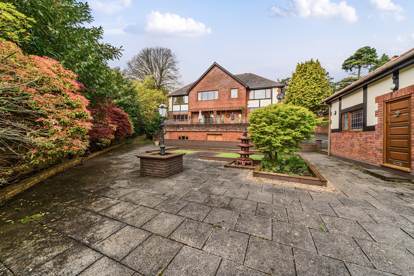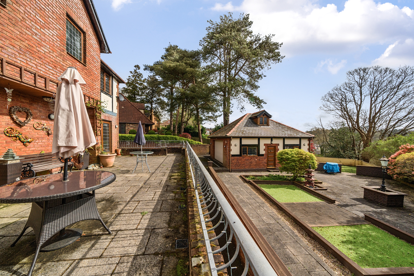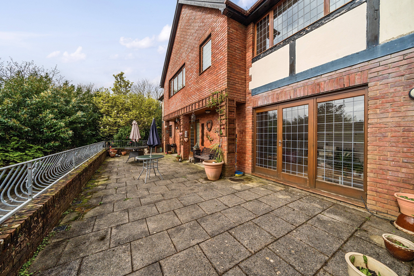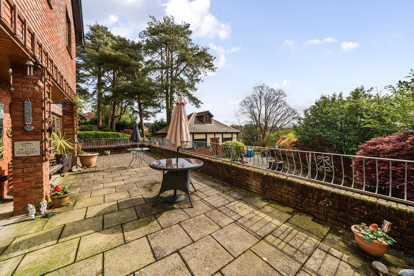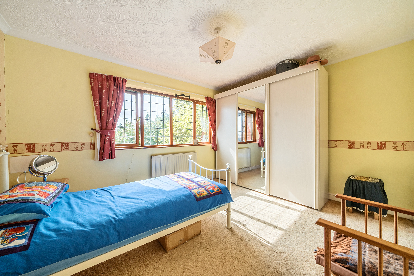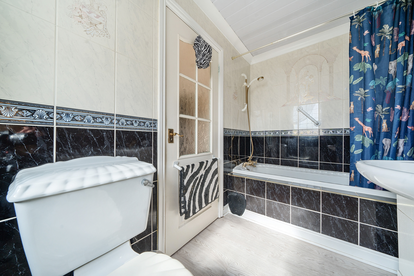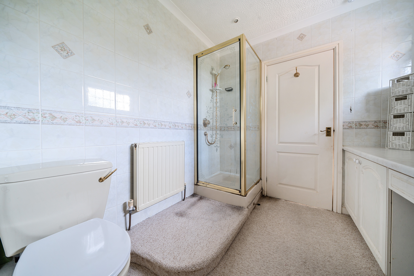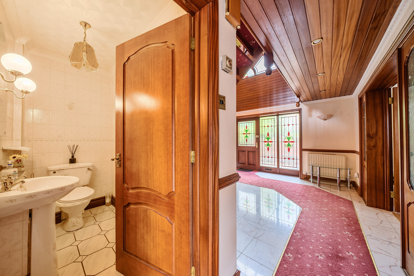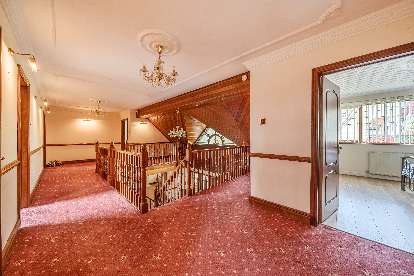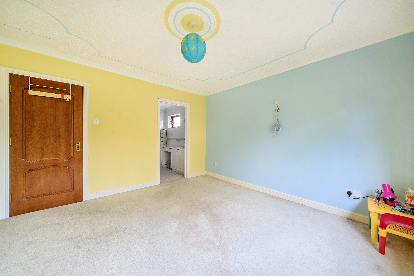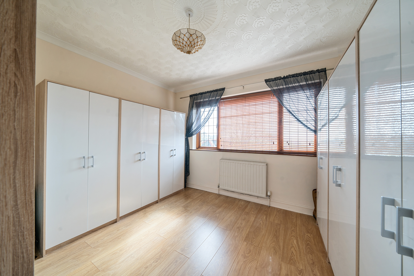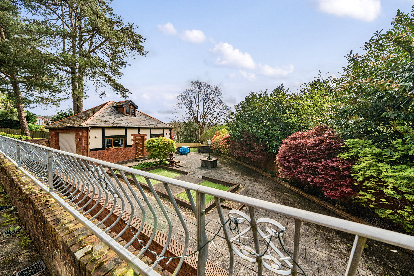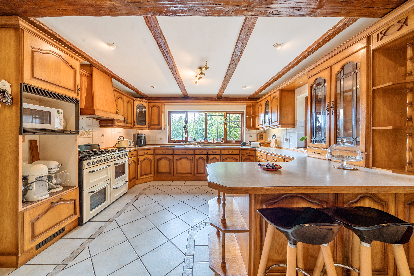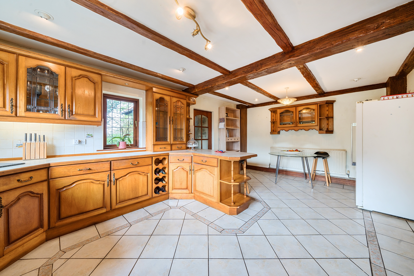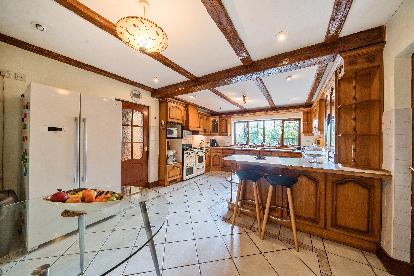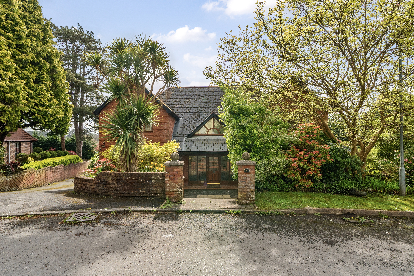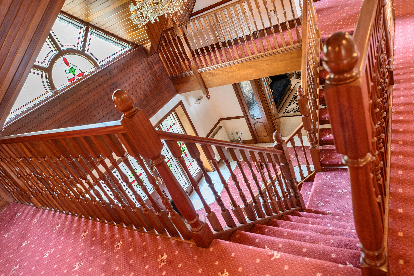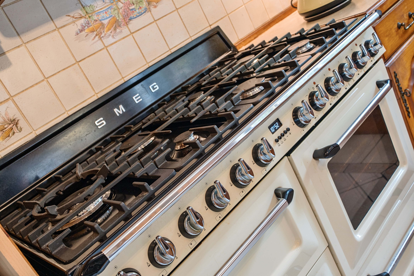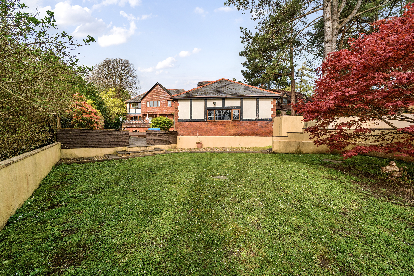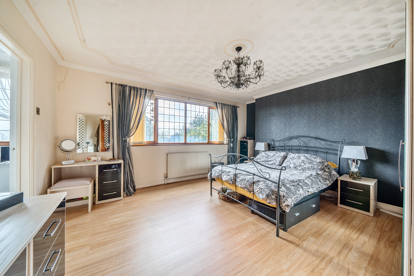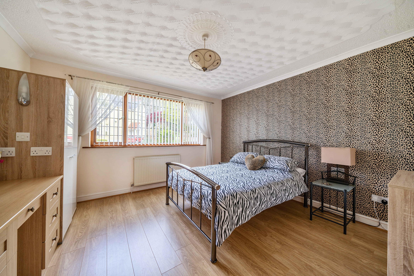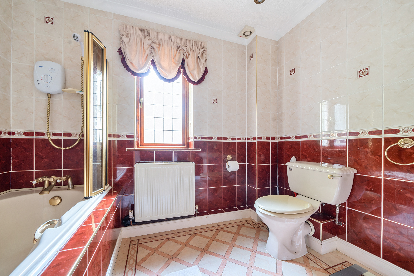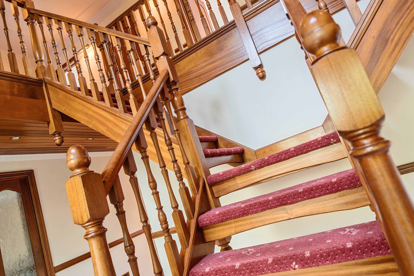6, Cae Delyn Close Llanelli, SA15 4LD
Sold
£400,000
Brief Description
Dawsons offer for auction this detached family home in Llanelli with Suspected Structural Movement. The property boasts a spectacular entrance hallway that sets the tone for the elegance that awaits inside. On the ground floor, you'll find two reception rooms, a dining room, an office, a spacious kitchen/dining room, a utility room, and a cloakroom, providing ample space for entertaining and daily living. The lower ground floor offers two cellar rooms for additional storage or potential use. Upstairs, the first floor features a master bedroom with an en-suite, along with four more bedrooms, a bathroom, and a shower room, offering comfort and convenience for the whole family.
Outside, a driveway at the front of the property and a beautifully landscaped rear garden with two patio areas provide the perfect setting for outdoor relaxation. Additionally, a garage at the rear offers extra storage space, with a second-floor studio area that can be used for a variety of purposes. This stunning property combines luxury, practicality, and charm, making it a perfect choice for a discerning buyer looking for a dream family home.
Full Description
Entrance Hallway
Cloakroom
Reception 1 21'5" x 12'11" (6.55m x 3.96m)
Reception 2 17'3" x 10'5" (5.26m x 3.20m)
Dining Room 14'9" x 10'9" (4.52m x 3.28m)
Office 12'5" x 12'0" (3.81m x 3.68m)
Kitchen/Dining Room 19'10" (max) x 13'1" (max) (6.07m (max) x 3.99m (max))
Utility Room 10'7" x 8'5" (3.25m x 2.57m)
Lower Ground Floor
Cellar 1 31'11" x 10'7" (9.75m x 3.25m)
Cellar 2 31'11" x 13'5" (9.75m x 4.11)
First Floor
Landing
Master Bedroom 15'10" (max) x 13'1" (max) (4.83m (max) x 4.01m (max))
En-Suite Bathroom
Bedroom 2 13'8" x 10'5" (4.19m x 3.20m)
Bedroom 3 12'4" x 12'4" (3.78m x 3.76m)
Bedroom 4 12'11" x 12'4" (3.96m x 3.78m)
Bedroom 5 11'5" x 10'5" (3.48m x 3.20m)
Shower Room
Bathroom
External
Driveway to Front
Enclosed Rear Garden
Ground Floor Garage 25'9" x 22'4" (7.85m x 6.83m)
First Floor Garage 25'9" x 22'4" (7.85m x 6.83m)
Tenure - Freehold -
Council Tax Band - G
N.B
You are advised to refer to Ofcom checker for mobile signal and coverage.
Further Information
Please note it is the responsibility of all purchasers to conduct their own investigation into all aspects of the property. We recommend reading through the properties legal pack, which is available on our website, prior to bidding and also seek legal advice.
If you are successful, you will be required to pay a 10% deposit, together with the buyer’s premium/holding fee and complete in 28 days, therefore we would strongly recommend for you to ensure your finances are in place before the auction, due to the timescales involved.
The holding fee is the buyer’s premium purchase fee which is £4,500 plus VAT If you are the successful bidder, you are contractually bound to exchange, with a 10% deposit, on the property as per the terms and conditions you agreed to when registering for the auction. With completion being 28 days later unless the contract states otherwise. Should the property sell prior to auction the same fee of £4,500 plus VAT is payable.
N.B
Suspected Structural Movement - there is a structural and drainage report available to the buyers at their request. Buyers must under take their own investigation and due diligence prior to bidding.
Floor Plan
