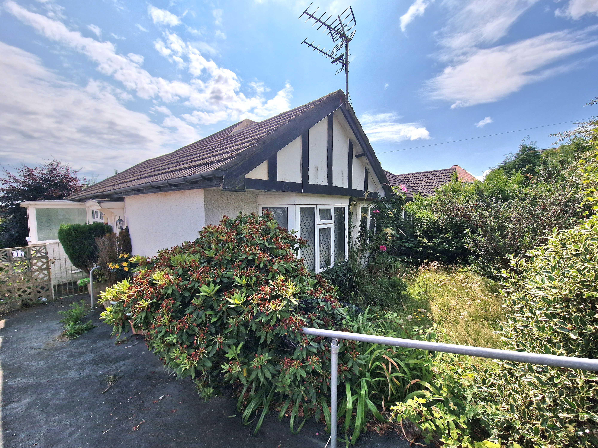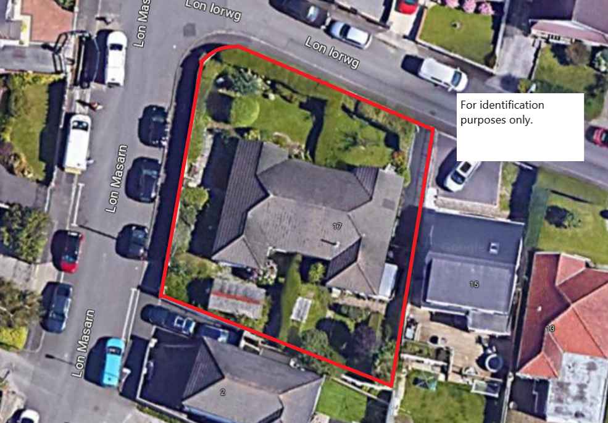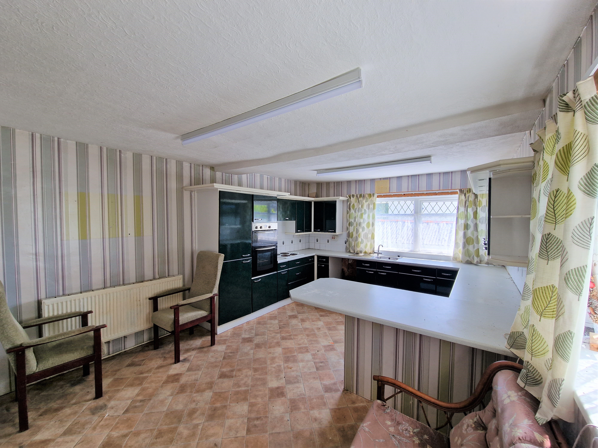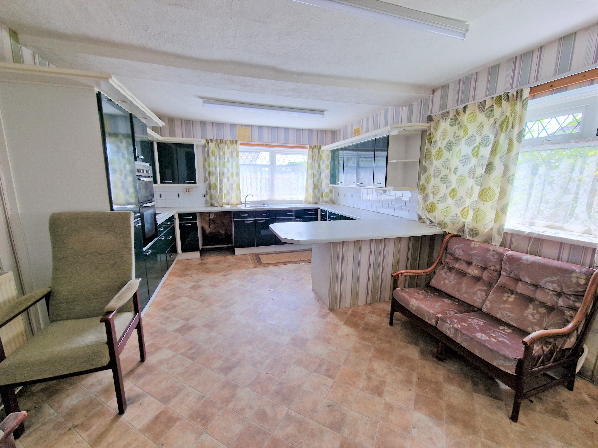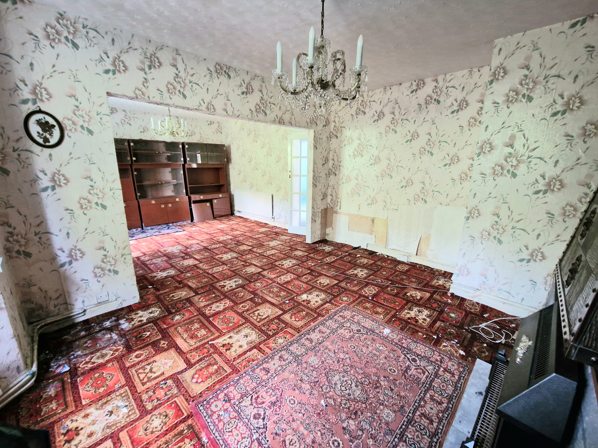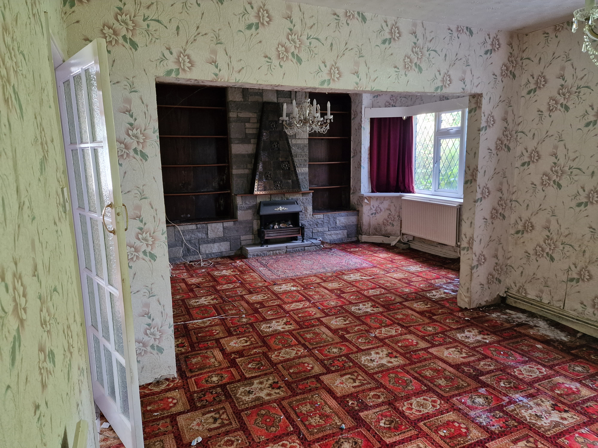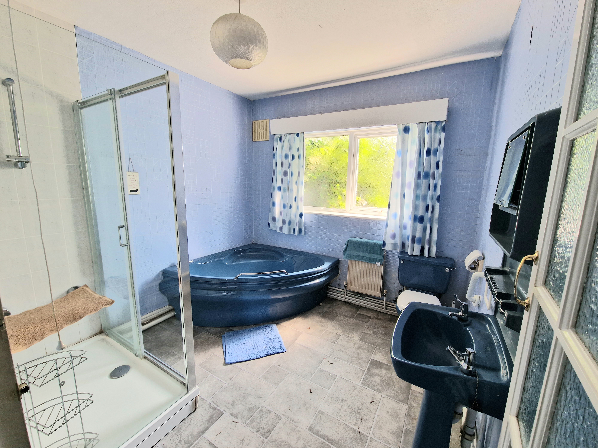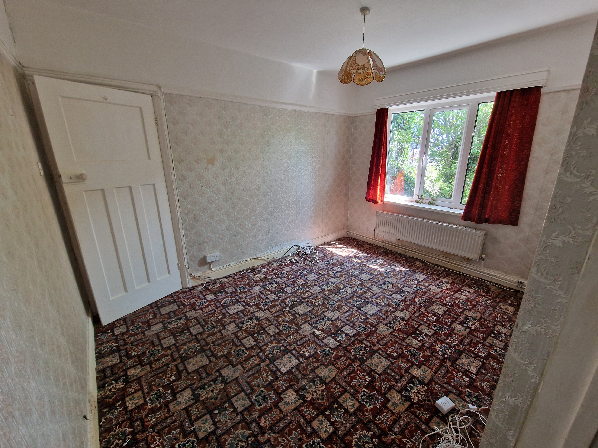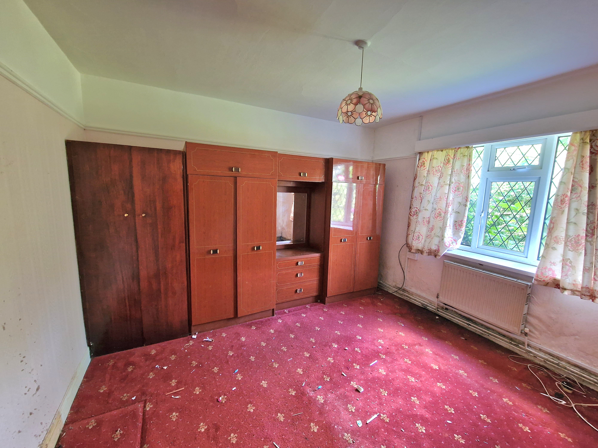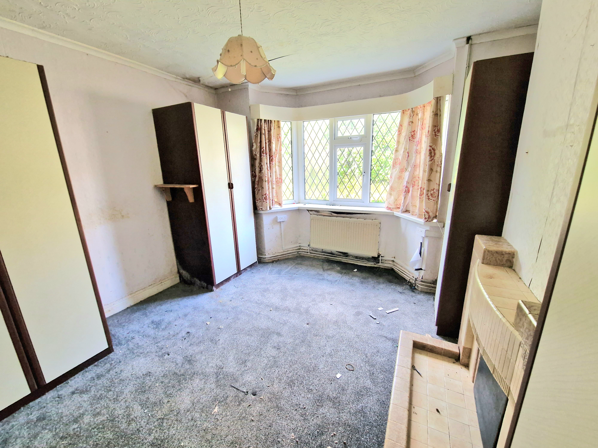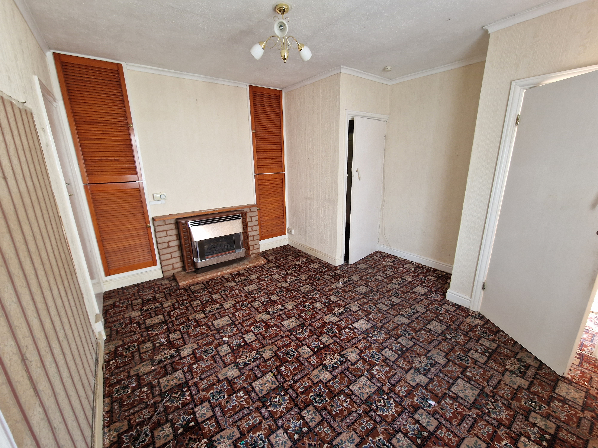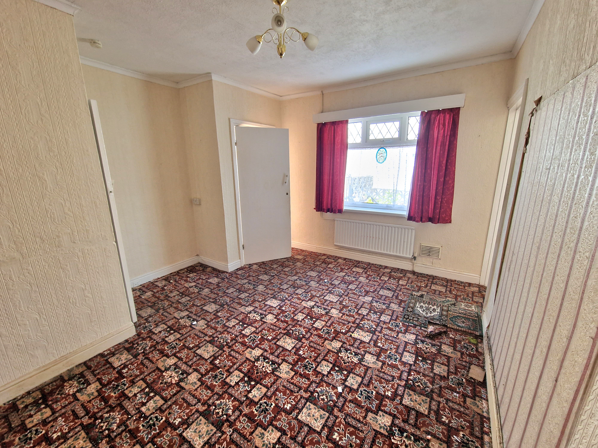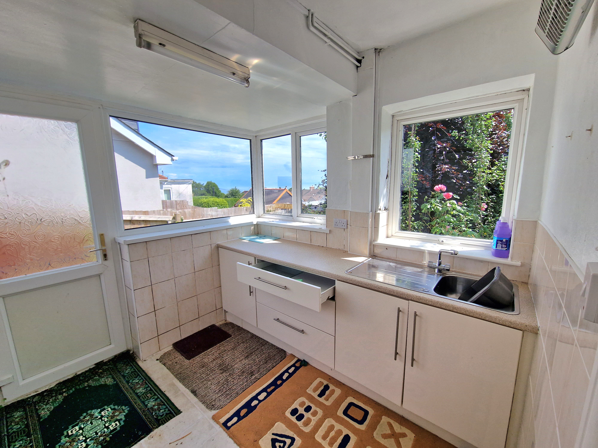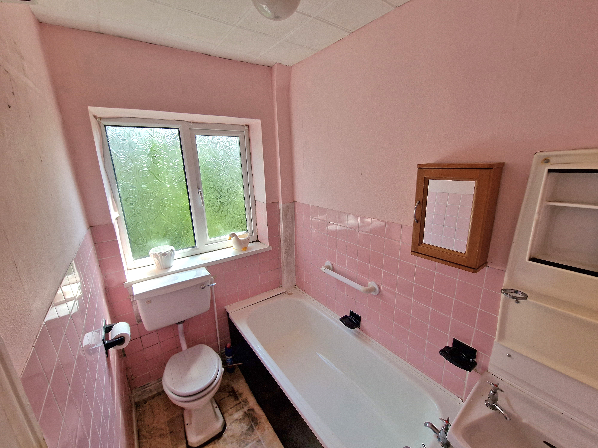17, Lon Iorwg Sketty, Swansea, SA2 9EN
Sold
£220,000
Brief Description
INVESTMENT OPPORTUNITY.
Situated in the popular area of Tycoch, the bungalow is set on a corner plot and a short distance to the local amenities such as Tycoch College, Singleton Hospital, Swansea Central, as well as a short drive to Swansea Bay.
The property was initially two separate dwellings, but later converted into one large home. The property still has two separate kitchens and bathrooms, which provides an easy conversion back into two homes subject to planning.
IDEAL PROPERTY FOR A RENOVATION PROJECT OR BUY TO LET INVESTOR.
The current property has 3 bedrooms, 2 reception rooms, 2 bathrooms and 2 fitted kitchens with sea views.
Exterior : Mature gardens to the front and rear, with driveway and garage.
For further information or if you would like to book a viewing:-
* Please call and speak with our Auction team on 01792 478903
* For our auction terms and to view more property details please click here.
https://www.dawsonsproperty.co...
Full Description
Entrance Hall
Reception Room One 11'9" x 12'9" (3.6m x 3.9m)
Reception Room Two 11'9" x 8'10" (3.6m x 2.7m)
Kitchen 7'6" x 8'6" (2.3m x 2.6m)
Bathroom 7'6" x 4'11" (2.3m x 1.5m)
Storage Room
Hallway
Bath/Shower Room 8'10" x 9'2" (2.7m x 2.8m)
Kitchen/Diner 20'0" x 13'1" (6.1m x 4m)
Master Bedroom 24'7" x 11'11" (7.5m x 3.65m )
Bedroom Two 12'1" x 11'9" (3.7m x 3.6m)
Bedroom Three 13'1" x 10'9" (4m x 3.3m )
Entrance Hall
External
Externally the property benefits from being located on a corner plot. There is off road parking to the front and a side entrance leading to a garage. The front and rear garden is overgrown.
Further Information -
Please see auction terms as set out below.
The holding fee is the buyer’s premium purchase fee which is £3,000 + VAT. If you are the successful bidder, you are contractually bound to exchange, with a 10% deposit, on the property as per the terms and conditions you agreed to when
registering for the auction. With completion being 28 days later unless the contract states otherwise. Should the property sell prior to auction the same fee of £3,000 plus VAT is payable.
Floor Plan


