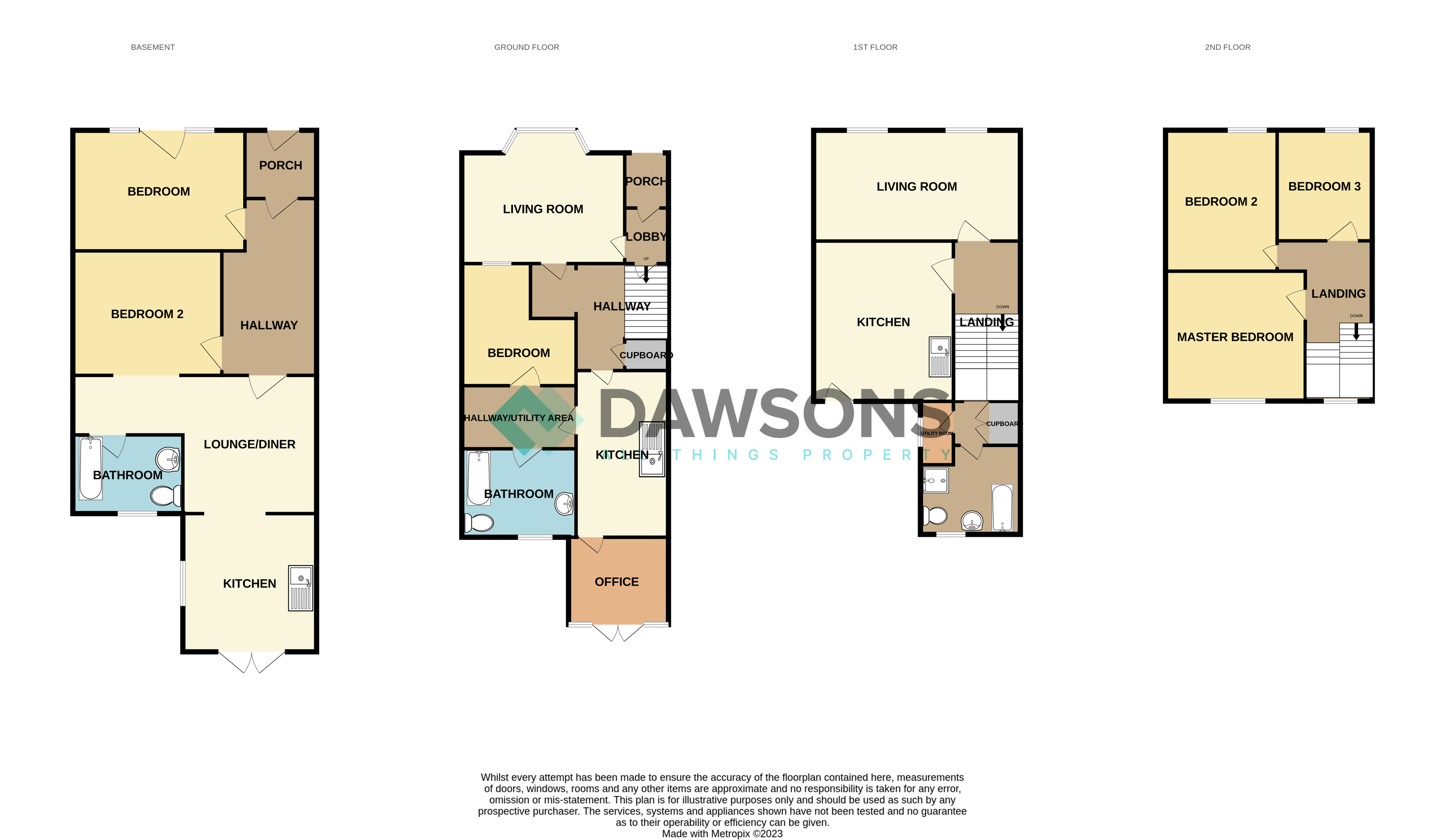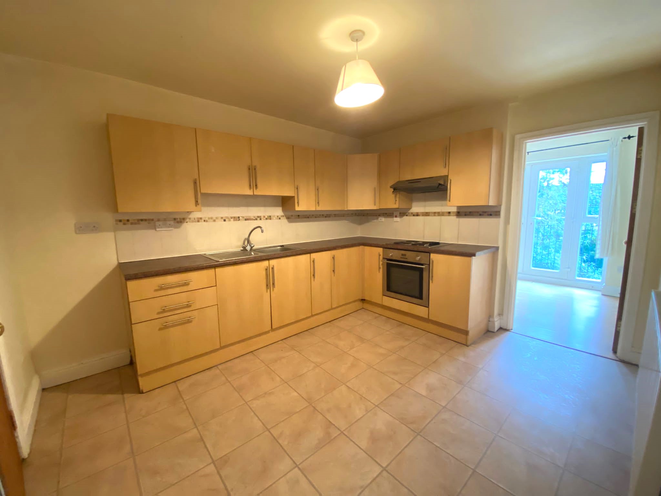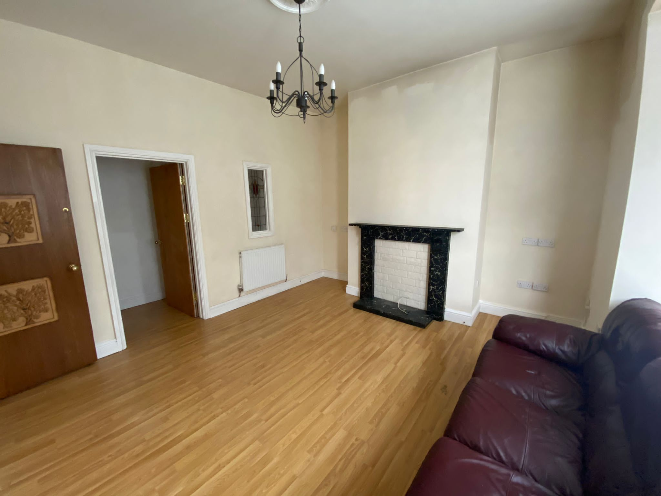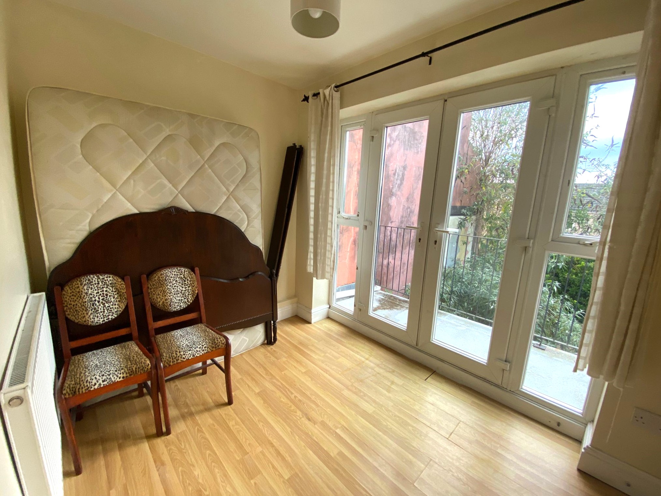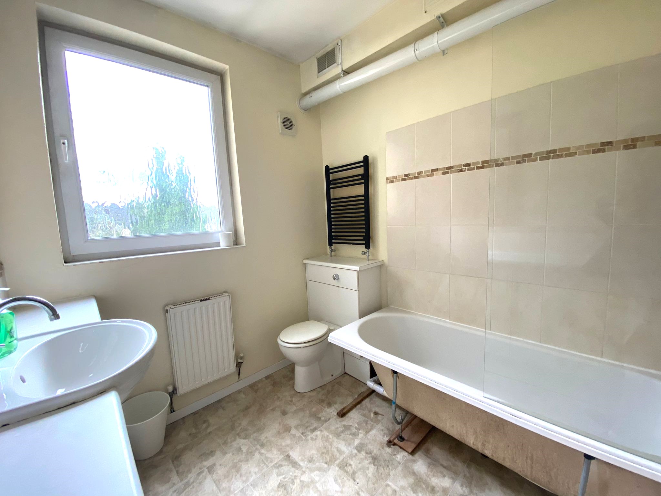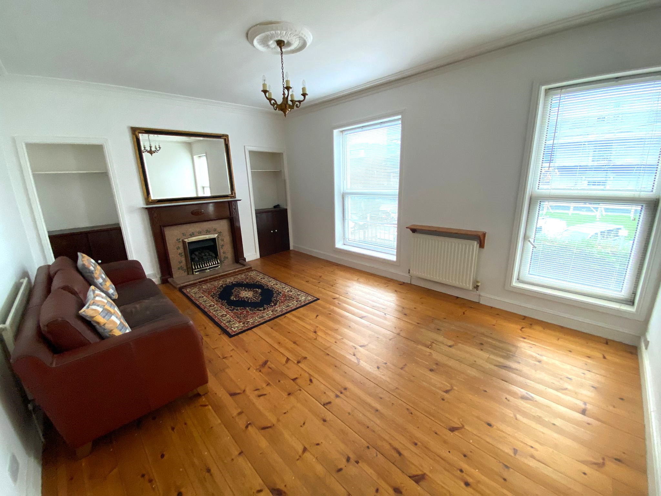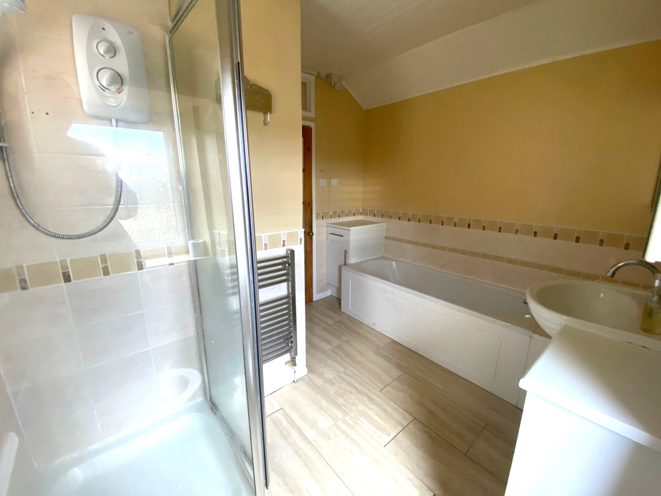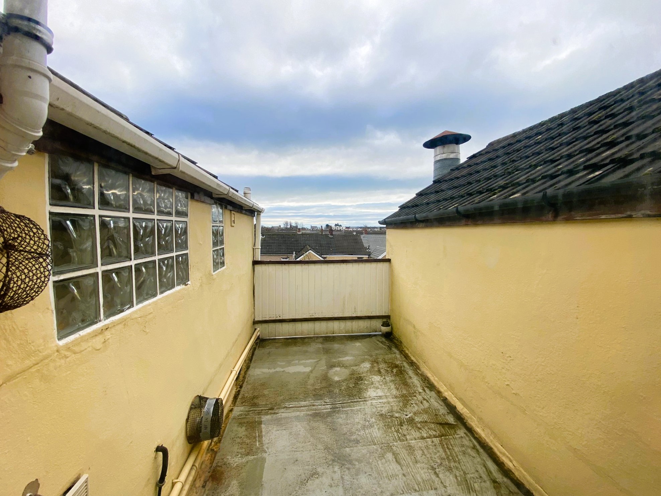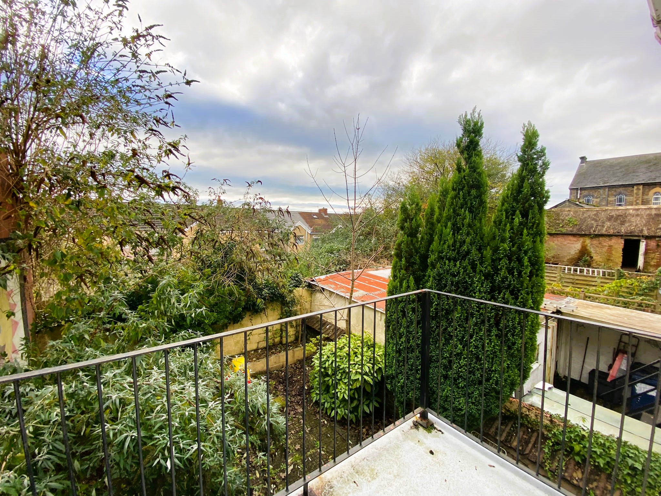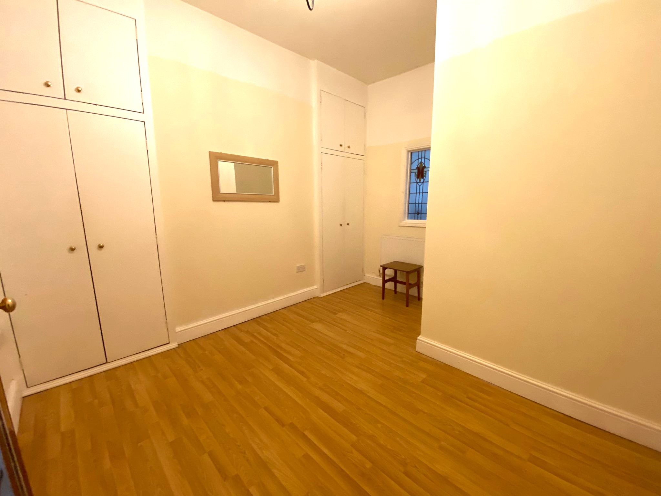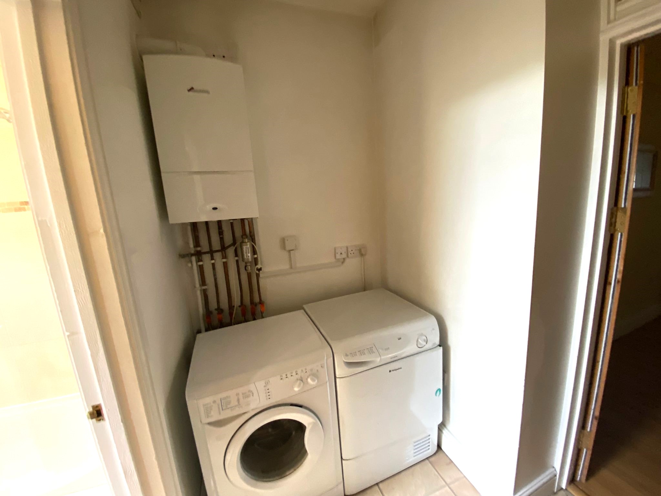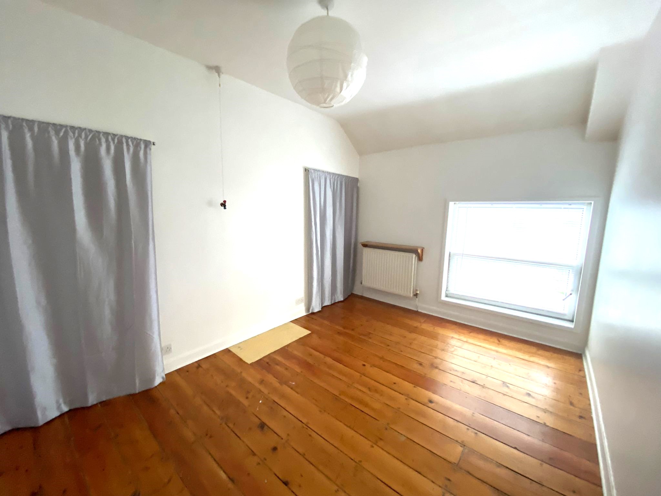Due to the Covid 19 pandemic we have moved our current Auction properties to an established and secure online auction platform using the latest real time bidding technology. Should any property be of particular interest, or you should wish to bid, please notify our Auction department at your earliest opportunity so they are able to advise you of when the bidding opens and ends so that you do not miss out. You will also find this information on our web-site where you are able to register your interest for free by clicking on the individual property of interest ‘watch this lot’. Should you be considering selling even in these unprecedented times please call us for expert advice or any help needed on 01792 478903/904 or email auction@dawsonsproperty.co.uk
54, St. Helens Road Swansea, SA1 4BD
For Sale
£240,000
Brief Description
This mid-terrace property, available for auction, presents a lucrative investment opportunity. Split into three flats, the basement flat features a well-designed layout with two bedrooms, a spacious lounge/dining room, kitchen, and a bathroom. The ground floor flat includes one bedroom, a lounge, kitchen, utility area, and an additional bathroom, offering a comfortable living space. The first floor maisonette comprises three bedrooms, a lounge, kitchen, and a bathroom, providing ample room for residents.
Situated in a central location, this property is strategically positioned for convenience and accessibility. A notable feature is the enclosed rear patio garden for the basement flat and balconies for the ground and first floor, enhancing the overall appeal and providing a private outdoor space. The ground and first floor flat also provide sea views. With its multifaceted configuration, this property is an ideal investment opportunity, offering potential returns from multiple rental units. Whether considering long-term leasing or short-term rentals, the diverse layout accommodates various tenant needs. Don't miss the chance to acquire this versatile property at auction, combining practicality with investment potential in a sought-after central location.
Full Description
Basement Flat
Entrance Porch
Hallway
Bedroom 1 12'5" x 12'5" (3.8m x 3.8m)
Bedroom 2 12'5" x 10'5" (3.8m x 3.2m)
Lounge/Dining Room 3.8m (min) x 1.6m (max) x 3.1m (min) x 5.6m (max)
Kitchen 3.4 m x 2.9 m
Bathroom
Ground Floor Flat
Entrance Lobby
Hallway
Lounge 3.8 m x 3.8 m.
Bedroom 12'5" (max) x 8'6" (min) x 10'5" (max) x 5'2" (min (3.8m (max) x 2.6m (min) x 3.2m (max) x 1.6m (min))
Kitchen 3.6 m x 3.1 m
Inner Hallway/Utility Area
Bathroom
Office 9'6" x 9'6" (2.9m x 2.9m)
First Floor Maisonette
Entrance Hallway
Lounge 17'0" x 12'5" (5.2m x 3.8m)
Kitchen 13'1" x 10'5" (4.0m x 3.2m)
Bathroom
Second Floor
Landing
Master Bedroom 12'9" x 10'5" (3.9m x 3.2m)
Bedroom 2 12'9" x 8'10" (3.9m x 2.7m)
Bedroom 3 9'6" x 7'6" (2.9m x 2.3m)
External
Enclosed Rear Patio Garden
Tenure - Freehold
Council Tax Band - Flat A - B Flat B - B Flat C - C
EPC Flat A - C Flat B - C Flat C - D
Further Information
Please note it is the responsibility of all purchasers to conduct their own investigation into all aspects of the property. We recommend reading through the properties legal pack, which is available on our website, prior to bidding and also seek legal advice. If
you are successful, you will be required to pay a 10% deposit, together with the buyer’s premium/holding fee and complete in 28 days, therefore we would strongly recommend for you to ensure your finances are in place before the auction, due to the timescales
involved.
The holding fee is the buyer’s premium purchase fee which is £3,600. If you are the successful bidder, you are contractually bound to exchange, with a 10% deposit, on the property as per the terms and conditions you agreed to when registering for the
auction. With completion being 28 days later unless the contract states otherwise. Should the property sell prior to auction the same fee of £3,000 plus VAT is payable.
Floor Plan
