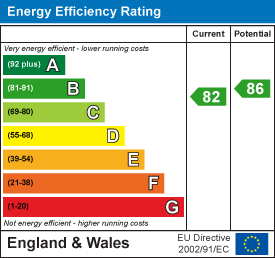Pemberton Lane, Pemberton, Llanelli
UNDER OFFER
Offers Around
£595,000
General Information
** BOOK A VIEWING NOW TO APPRICIATE THE SIZE AND WHAT THIS PROPERTY HAS TO OFFER**
Dawsons have great pleasure of offering for sale this 5 bedroom new build property which is located in the Pemberton area of Llanelli, with views over Parc Y Scarlets training ground and Trostre.
This superb property is set behind double gates which open up onto brick paved driveway, leading to double garage with electric roller doors. The property itself comprises : Large Hallway, Cloakroom, Sitting Room, Family Lounge, Sitting Room, Large Kitchen/Diner, Utility Room, Study. FIRST FLOOR: Five Bedrooms, Four bathrooms, Two Dressing Rooms. EXTERNALLY: Enclosed rear garden.
Freehold Property.
Full Description
ENTRANCE
ENTRANCE HALLWAY - 3.48 x 2.72 (11'5" x 8'11")
CLOAKROOM
HALL - 3.86 x 3.71 (12'7" x 12'2")
DINING ROOM - 3.99 x 3.94 (13'1" x 12'11")
LOUNGE - 7.49 x 4.93 (24'6" x 16'2")
FAMILY/SITTING ROOM - 3.94 x 3.66 (12'11" x 12'0")
KITCHEN/BREAKFAST/FAMILY ROOM - 12.32 x 4.29 (40'5" x 14'0")
UTILITY ROOM - 3.94 x 3.25 (12'11" x 10'7")
STUDY/OFFICE - 3.94 x 3.00 (12'11" x 9'10")
FIRST FLOOR
LANDING
BEDROOM ONE - 6.60 x 3.96 (21'7" x 12'11")
DRESSING ROOM - 3.94 x 2.62 (12'11" x 8'7")
EN-SUITE
BEDROOM TWO - 4.42 x 3.91 (14'6" x 12'9")
DRESSING ROOM
EN-SUITE
BATHROOM
BEDROOM THREE - 4.34 x 3.86 (14'2" x 12'7")
BEDROOM FOUR - 3.51 x 3.20 (11'6" x 10'5")
EXTERNALLY
GARDEN
DOUBLE GARAGE: 7.19 x 6.58 (23'7" x 21'7") Electric roller doors, garage has both light and power points, with storage into the eves.
Floor Plan

EPC





























